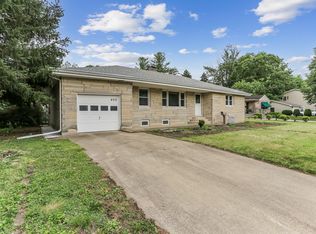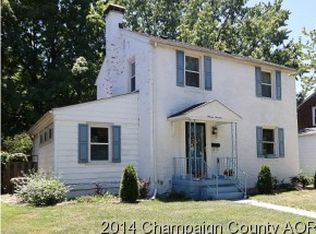SHORT TERM LEASE AVAILABLE THROUGH APRIL 2026. Welcome to this charming 3-bedroom home located in the heart of Champaign, IL. This home is conveniently situated near shopping, dining, and parks, making it an ideal location for those who enjoy an active lifestyle. The house features 1.5 bathrooms, a large family room, in the basement, and hardwood floors throughout, adding a touch of warmth. The fully fenced backyard provides a secure space for outdoor activities, while the oversized 2-car garage offers ample storage and parking space. The laundry room includes a washer & dryer and a lot of extra space for storage. Experience the perfect blend of comfort and convenience in this 3 Bedroom Home Located Near Shopping, Dining, and Parks. - Pet-Friendly (1-Dog/ Cat Limit) with a refundable $1000 deposit. - Tenants are responsible for all utilities - Last month's rent and security deposit (Including applicable pet deposit) are due at lease signing
This property is off market, which means it's not currently listed for sale or rent on Zillow. This may be different from what's available on other websites or public sources.

