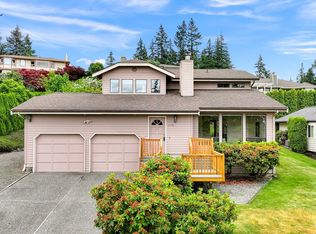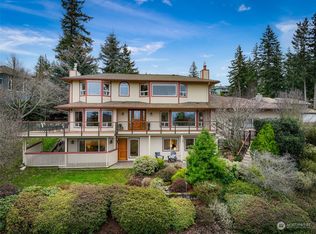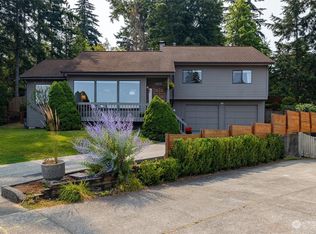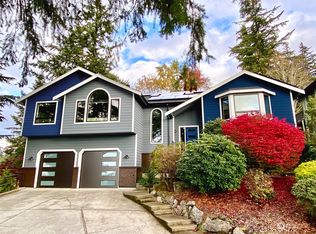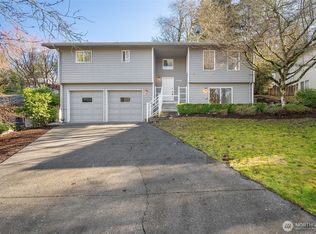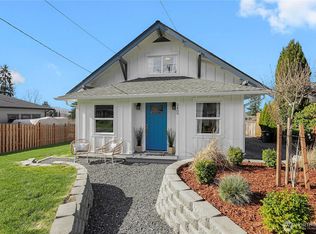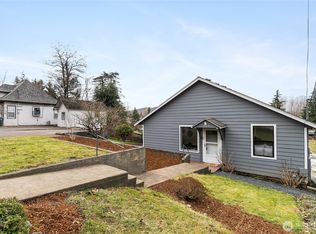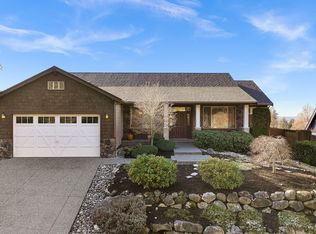Beautiful 4-bedroom, 2.5-bath home nestled on a quiet, non-through street backing to a serene greenbelt, offering peek-a-boo mountain and bay views. Ideally located just minutes from world-renowned trail system, plus an abundance of nearby parks and recreation. Inside, enjoy soaring two-story ceilings and an abundance of natural light throughout. The thoughtfully designed layout features both formal and informal living and dining spaces, a cozy fireplace, fresh interior paint, and new flooring in the entry, kitchen, and breakfast nook. Upstairs, you’ll find four spacious bedrooms and two full baths, including a generous primary suite with ensuite bath. The partially fenced backyard offers a large deck—perfect for summer BBQs or relaxing evenings taking in the sunset.
Active
Listed by: Windermere Real Estate Whatcom
$775,000
1117 W Racine Street, Bellingham, WA 98229
4beds
2,284sqft
Est.:
Single Family Residence
Built in 1988
0.26 Acres Lot
$773,200 Zestimate®
$339/sqft
$-- HOA
What's special
Cozy fireplaceThoughtfully designed layoutSoaring two-story ceilingsFresh interior paintPartially fenced backyardFour spacious bedroomsQuiet non-through street
- 2 days |
- 2,245 |
- 81 |
Likely to sell faster than
Zillow last checked: 8 hours ago
Listing updated: 19 hours ago
Listed by:
Brooke Stremler,
Windermere Real Estate Whatcom,
Ron DeBoer,
Windermere Real Estate Whatcom
Source: NWMLS,MLS#: 2483983
Tour with a local agent
Facts & features
Interior
Bedrooms & bathrooms
- Bedrooms: 4
- Bathrooms: 3
- Full bathrooms: 2
- 1/2 bathrooms: 1
- Main level bathrooms: 1
Primary bedroom
- Description: Spacious primary with ensuite and walk-in closet
- Level: Second
Bedroom
- Level: Second
Bedroom
- Level: Second
Bedroom
- Level: Second
Bathroom full
- Description: Primary bath with double sinks, tub/shower
- Level: Second
Bathroom full
- Description: Double sink, seperate tub/shower and toilet room
- Level: Second
Other
- Description: guest bath
- Level: Main
Dining room
- Description: Open to Living Room
- Level: Main
Entry hall
- Description: Vaulted Ceiling, coat closet and stairs case to second floor
- Level: Main
Family room
- Description: Open to breakfast nook and kitchen, wood FP, views of mountains and bay
- Level: Main
Kitchen with eating space
- Description: Off Dining Room, Breakfast nook and open to family room
- Level: Main
Living room
- Description: Vaulted Ceilings and open to Dining Room
- Level: Main
Utility room
- Description: walk-through to garage
- Level: Main
Heating
- Fireplace, Fireplace Insert, Forced Air, Natural Gas, Wood
Cooling
- None
Appliances
- Included: Dishwasher(s), Disposal, Microwave(s), Refrigerator(s), Stove(s)/Range(s), Garbage Disposal, Water Heater: Gas, Water Heater Location: Garage
Features
- Bath Off Primary, Ceiling Fan(s), Dining Room
- Flooring: Ceramic Tile, Vinyl, Carpet
- Windows: Dbl Pane/Storm Window
- Basement: None
- Number of fireplaces: 1
- Fireplace features: Wood Burning, Main Level: 1, Fireplace
Interior area
- Total structure area: 2,284
- Total interior livable area: 2,284 sqft
Property
Parking
- Total spaces: 2
- Parking features: Attached Garage
- Has attached garage: Yes
- Covered spaces: 2
Features
- Levels: Two
- Stories: 2
- Entry location: Main
- Patio & porch: Bath Off Primary, Ceiling Fan(s), Dbl Pane/Storm Window, Dining Room, Fireplace, Vaulted Ceilings, Walk-In Closet(s), Water Heater
- Has view: Yes
- View description: Bay, Mountain(s), Territorial
- Has water view: Yes
- Water view: Bay
Lot
- Size: 0.26 Acres
- Dimensions: 141' x 80' x 142' x 80'
- Features: Cul-De-Sac, Cable TV, Deck, Fenced-Partially, Gas Available, High Speed Internet
- Topography: Level,Sloped,Terraces
- Residential vegetation: Wooded
Details
- Parcel number: 3803322464080000
- Zoning: RS10.0
- Zoning description: Jurisdiction: City
- Special conditions: Standard
- Other equipment: Leased Equipment: No
Construction
Type & style
- Home type: SingleFamily
- Property subtype: Single Family Residence
Materials
- Wood Siding
- Foundation: Poured Concrete
- Roof: Composition
Condition
- Good
- Year built: 1988
- Major remodel year: 1988
Utilities & green energy
- Electric: Company: PSE
- Sewer: Sewer Connected, Company: City of Bellingham
- Water: Public, Company: City of Bellingham
Community & HOA
Community
- Subdivision: Puget
Location
- Region: Bellingham
Financial & listing details
- Price per square foot: $339/sqft
- Tax assessed value: $854,422
- Annual tax amount: $6,993
- Date on market: 2/23/2026
- Cumulative days on market: 4 days
- Listing terms: Conventional,VA Loan
- Inclusions: Dishwasher(s), Garbage Disposal, Leased Equipment, Microwave(s), Refrigerator(s), Stove(s)/Range(s)
Estimated market value
$773,200
$735,000 - $812,000
$3,182/mo
Price history
Price history
| Date | Event | Price |
|---|---|---|
| 2/24/2026 | Listed for sale | $775,000+249.1%$339/sqft |
Source: | ||
| 8/30/2002 | Sold | $222,000$97/sqft |
Source: Public Record Report a problem | ||
Public tax history
Public tax history
| Year | Property taxes | Tax assessment |
|---|---|---|
| 2024 | $6,993 +1.6% | $854,422 -3.5% |
| 2023 | $6,886 +8.1% | $884,970 +17.5% |
| 2022 | $6,369 +12.9% | $753,170 +24% |
| 2021 | $5,642 +7.6% | $607,412 +14% |
| 2020 | $5,244 | $532,813 +5.4% |
| 2019 | $5,244 +1.8% | $505,755 +1.7% |
| 2018 | $5,150 +2% | $497,114 +12.7% |
| 2017 | $5,048 -3.7% | $441,259 +8.6% |
| 2016 | $5,241 +24.6% | $406,372 +5.4% |
| 2015 | $4,208 | $385,440 +5% |
| 2014 | $4,208 +1.6% | $367,075 +5.2% |
| 2013 | $4,142 | $348,867 -7% |
| 2012 | -- | $375,229 -0.3% |
| 2011 | -- | $376,230 -2% |
| 2010 | -- | $383,852 -4.6% |
| 2009 | $3,627 +49.2% | $402,275 |
| 2008 | $2,431 | $402,275 +62.9% |
| 2007 | $2,431 -13.6% | $246,930 |
| 2005 | $2,814 +900% | $246,930 |
| 2004 | $281 -89.3% | $246,930 +14.2% |
| 2003 | $2,618 +2.8% | $216,260 |
| 2002 | $2,546 -0.4% | $216,260 |
| 2001 | $2,555 | $216,260 |
| 2000 | -- | $216,260 -0.2% |
| 1999 | -- | $216,730 |
Find assessor info on the county website
BuyAbility℠ payment
Est. payment
$4,096/mo
Principal & interest
$3644
Property taxes
$452
Climate risks
Neighborhood: Puget
Nearby schools
GreatSchools rating
- 4/10Carl Cozier Elementary SchoolGrades: PK-5Distance: 0.4 mi
- 10/10Kulshan Middle SchoolGrades: 6-8Distance: 1 mi
- 9/10Sehome High SchoolGrades: 9-12Distance: 1.6 mi
Schools provided by the listing agent
- Elementary: Carl Cozier Elem
- Middle: Kulshan Mid
- High: Sehome High
Source: NWMLS. This data may not be complete. We recommend contacting the local school district to confirm school assignments for this home.
