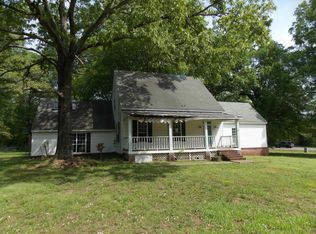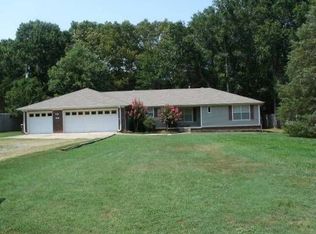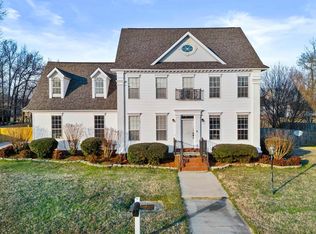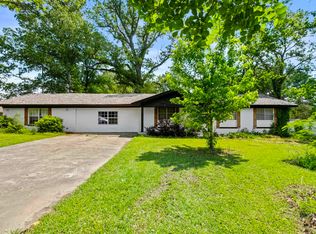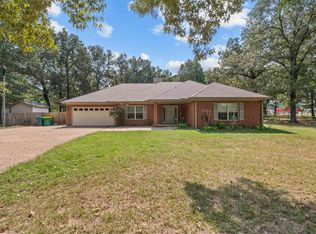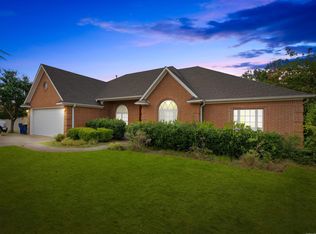Welcome to your dream home in the heart of Austin, AR! This stunning 4-bedroom, 3-bath residence has been completely refreshed from top to bottom with thoughtful, modern updates throughout. Step inside to discover beautiful new flooring, fresh paint, quartz countertops, new sinks, and stylish light fixtures that give this home a bright and inviting feel. The open-concept living area flows seamlessly into the kitchen and dining spaces, creating the perfect setup for family gatherings and entertaining. The primary suite offers a relaxing retreat, while the full-floored attic provides ample storage space. You’ll also love the versatile oversized workshop area in the garage, perfect for hobbies, projects, or extra storage. Outside, enjoy summer days in the above-ground pool, unwind on the private patio, or take in the peaceful surroundings of this quiet country street. The property also features a partially fenced yard, barn, and chicken coop area, ideal for those who enjoy a touch of country living. This beautifully updated home truly has it all—style, comfort, and function. Schedule your showing today and experience the best of Austin living!
Active
Price cut: $7.1K (11/28)
$349,900
1117 W Main St, Austin, AR 72007
4beds
2,250sqft
Est.:
Single Family Residence
Built in 1985
1.66 Acres Lot
$347,600 Zestimate®
$156/sqft
$-- HOA
What's special
Private patioAbove-ground poolBeautiful new flooringNew sinksChicken coop areaBright and inviting feelPartially fenced yard
- 9 hours |
- 88 |
- 1 |
Zillow last checked: 8 hours ago
Listing updated: 17 hours ago
Listed by:
Ashley Cifreo 870-301-9852,
Michele Phillips & Co. Realtors Searcy Branch 501-542-2415
Source: CARMLS,MLS#: 26004287
Tour with a local agent
Facts & features
Interior
Bedrooms & bathrooms
- Bedrooms: 4
- Bathrooms: 3
- Full bathrooms: 3
Dining room
- Features: Separate Dining Room
Heating
- Electric
Cooling
- Electric
Appliances
- Included: Free-Standing Range, Dishwasher, Electric Water Heater
- Laundry: Washer Hookup, Electric Dryer Hookup, Laundry Room
Features
- Pantry, Sheet Rock, Primary Bedroom Apart, 4 Bedrooms Same Level
- Flooring: Tile, Luxury Vinyl
- Basement: None
- Has fireplace: Yes
- Fireplace features: Wood Burning Stove
Interior area
- Total structure area: 2,250
- Total interior livable area: 2,250 sqft
Property
Parking
- Total spaces: 2
- Parking features: Garage, Two Car
- Has garage: Yes
Features
- Levels: One
- Stories: 1
- Patio & porch: Porch
- Exterior features: Rain Gutters, Shop
- Has private pool: Yes
- Pool features: Above Ground
- Fencing: Partial
Lot
- Size: 1.66 Acres
- Features: Level, Rural Property
Details
- Additional structures: Barns/Buildings
- Parcel number: 71009247000
- Horses can be raised: Yes
Construction
Type & style
- Home type: SingleFamily
- Architectural style: Traditional
- Property subtype: Single Family Residence
Materials
- Brick
- Foundation: Crawl Space
- Roof: Composition,Metal
Condition
- New construction: No
- Year built: 1985
Utilities & green energy
- Electric: Electric-Co-op
- Sewer: Septic Tank
- Water: Public
Community & HOA
Community
- Subdivision: AUSTIN CITY AREA
HOA
- Has HOA: No
Location
- Region: Austin
Financial & listing details
- Price per square foot: $156/sqft
- Tax assessed value: $195,750
- Annual tax amount: $1,980
- Date on market: 2/3/2026
- Listing terms: VA Loan,FHA,Conventional,Cash,USDA Loan
- Road surface type: Gravel, Paved
Estimated market value
$347,600
$330,000 - $365,000
$2,302/mo
Price history
Price history
| Date | Event | Price |
|---|---|---|
| 11/28/2025 | Price change | $349,900-2%$156/sqft |
Source: | ||
| 11/1/2025 | Price change | $357,000+9.8%$159/sqft |
Source: | ||
| 11/10/2024 | Price change | $325,000-0.3%$144/sqft |
Source: | ||
| 8/28/2024 | Price change | $326,000-2.4%$145/sqft |
Source: | ||
| 8/25/2024 | Price change | $334,000-0.3%$148/sqft |
Source: | ||
Public tax history
Public tax history
| Year | Property taxes | Tax assessment |
|---|---|---|
| 2024 | $1,993 +0.6% | $39,150 |
| 2023 | $1,981 +5.7% | $39,150 +5.7% |
| 2022 | $1,875 +9.1% | $37,050 +9.1% |
Find assessor info on the county website
BuyAbility℠ payment
Est. payment
$1,974/mo
Principal & interest
$1686
Property taxes
$166
Home insurance
$122
Climate risks
Neighborhood: 72007
Nearby schools
GreatSchools rating
- 6/10Cabot Middle School NorthGrades: 5-6Distance: 2.2 mi
- 8/10Cabot Junior High NorthGrades: 7-8Distance: 2.8 mi
- 8/10Cabot High SchoolGrades: 9-12Distance: 3.1 mi
- Loading
- Loading
