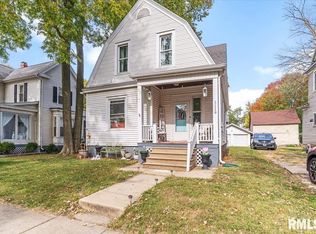You've seen them before, now here's your chance! This charmer has had a lot of work done but still needs your help to get her finished up. Newer kitchen with SS appliances and half bath added and laundry off kitchen 2016, all new replacement windows 2014, roof within last 10 years, large brick patio wired for hot tub 2013 with landscaping continued around tree area, nice attic space with additional room insulated, drywalled and electric for extra space, main bath redone with nice tiled features, Of course hardwoods throughout with double staircase, French door and that beautiful staircase we all fall for! Adorable child's bedroom! all room sizes are very comfortable with lots of windows throughout,, home includes 2 story shed in backyard with lots of space for storage and nice size backyard, if you love to create and enjoy making the old new again this is the home for you! home needs TLC
This property is off market, which means it's not currently listed for sale or rent on Zillow. This may be different from what's available on other websites or public sources.
