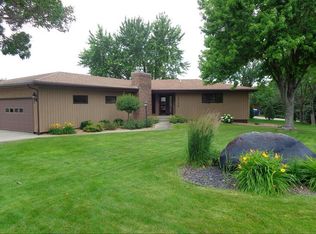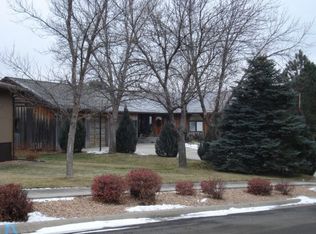Fantastic backyard view of river & bridge this house is on a street with no outlet so little traffic AND with private neighborhood pool. Lots of living space with living room - family room up and large entertaining family room in lower level. 5 Bedrooms and 3&1/2 baths and priced to sell!! This house has it all!! Seller offering $2000 carpet allowance for main floor family room carpet.
This property is off market, which means it's not currently listed for sale or rent on Zillow. This may be different from what's available on other websites or public sources.


