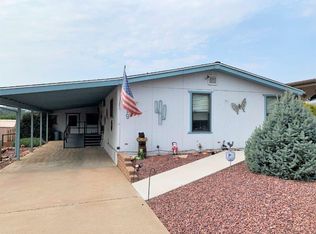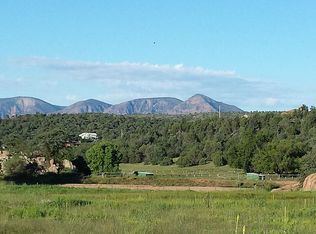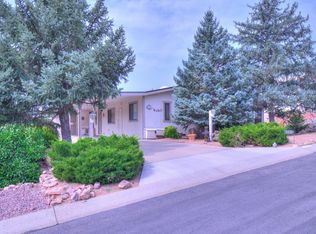Sold for $305,000 on 10/18/24
$305,000
1117 W Birchwood Rd, Payson, AZ 85541
3beds
1,484sqft
MobileManufactured
Built in 1999
6,098 Square Feet Lot
$307,000 Zestimate®
$206/sqft
$2,106 Estimated rent
Home value
$307,000
$264,000 - $356,000
$2,106/mo
Zestimate® history
Loading...
Owner options
Explore your selling options
What's special
Impressive home with private backyard & amazing views! This three bedroom, two bath, 1484 sq. ft. home will dazzle you the minute you walk in. You'll be pleasantly surprised by all the features including roomy kitchen with breakfast bar, vaulted ceilings, large master with door to covered patio that has great views, walk-in master bath shower, storage shed off patio, a two car tandem garage and let's not forget the perfect workshop. Better see this one today!
Facts & features
Interior
Bedrooms & bathrooms
- Bedrooms: 3
- Bathrooms: 2
- Full bathrooms: 1
- 3/4 bathrooms: 1
Heating
- Forced air, Gas
Appliances
- Included: Dishwasher, Range / Oven, Refrigerator
- Laundry: Utility Room, Dryer, Washer
Features
- Dual Pane Window, Vaulted Ceiling, Smoke Detector, Master Main Floor, Skylights, Reverse Osmosis
- Flooring: Tile, Carpet, Linoleum / Vinyl
Interior area
- Total interior livable area: 1,484 sqft
Property
Features
- Exterior features: Other
Lot
- Size: 6,098 sqft
Details
- Parcel number: 30401051
Construction
Type & style
- Home type: MobileManufactured
Materials
- steel
- Roof: Other
Condition
- Year built: 1999
Community & neighborhood
Location
- Region: Payson
HOA & financial
HOA
- Has HOA: Yes
- HOA fee: $15 monthly
Other
Other facts
- Style: Single Level, Double Wide
- Siding: Wood
- Cooling: Ceiling Fan, Electric Refrig., Central
- Construction: Wood Frame
- Exterior Features: Tall Pines on Lot, Storage/Utility Shed, Landscaped, Covered Patio, View of Mountains, Satellite Dish, Panoramic Views, Work Shop
- Floor Covering: Carpeting, Vinyl, Tile
- Interior Features: Dual Pane Window, Vaulted Ceiling, Smoke Detector, Master Main Floor, Skylights, Reverse Osmosis
- Heating: Propane, Forced Air
- Kitchen Features: Breakfast Bar, Garbage Disposal, Dishwasher, Refrigerator, Pantry, Gas Range
- Laundry: Utility Room, Dryer, Washer
- Owner May Sell/Terms: Cash, Conventional, FHA, VA
- Garage/Carport: Attached, Garage Only, Garage Door Opener
- Possession: At Close of Escrow
- Roof: Asphalt/Comp Shingle
- Utilities Available: Cable TV/Satellite, Trash, Telephone, Piped Propane, Electricity, Town of Payson Water, Sewer Hooked In, Internet Hook Up, Underground Util
- Lot/Street Improvem.: Blacktop Street
- Water Heater: Electric, Over 30 Gallons
- Floor Type: Wood
- List Type: Exclusive ARS
- View: Yes
- Dining Room: Living-Dining Combo
- HOA Frequency: Year
- HOA: Yes
- Apx SqFt Range: 1251 - 1500
- Sub Code: Woodland Meadows 1
- Source of SqFt: Owner
- Property Features: Wood Fence
- Location: Borders Undvlpd Land
- Status: Pending
Price history
| Date | Event | Price |
|---|---|---|
| 10/18/2024 | Sold | $305,000+74.3%$206/sqft |
Source: Public Record Report a problem | ||
| 2/17/2017 | Sold | $175,000-5.4%$118/sqft |
Source: | ||
| 1/7/2017 | Pending sale | $184,900$125/sqft |
Source: BERKSHIRE HATHAWAY HOMESERVICES ADVANTAGE REALTY #74354 Report a problem | ||
| 11/7/2016 | Price change | $184,900-2.6%$125/sqft |
Source: BERKSHIRE HATHAWAY HOMESERVICES ADVANTAGE REALTY #74354 Report a problem | ||
| 8/8/2016 | Listed for sale | $189,900$128/sqft |
Source: BERKSHIRE HATHAWAY HOMESERVICES ADVANTAGE REALTY #74354 Report a problem | ||
Public tax history
| Year | Property taxes | Tax assessment |
|---|---|---|
| 2025 | $1,230 -1.3% | $15,283 -4.4% |
| 2024 | $1,246 -1.5% | $15,993 |
| 2023 | $1,265 +1.3% | -- |
Find assessor info on the county website
Neighborhood: 85541
Nearby schools
GreatSchools rating
- 5/10Julia Randall Elementary SchoolGrades: PK,2-5Distance: 0.6 mi
- NAPayson Center for Success - OnlineGrades: 7-12Distance: 0.6 mi
- 2/10Payson High SchoolGrades: 9-12Distance: 0.9 mi


