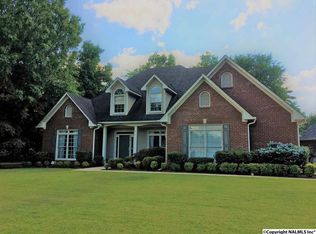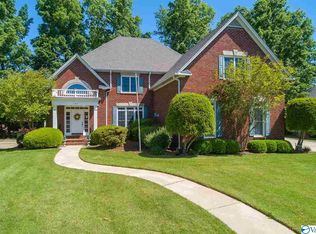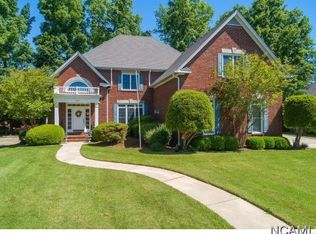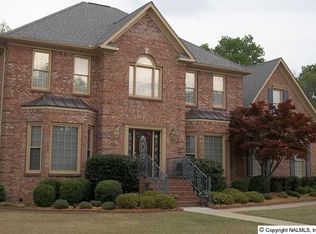Sold for $384,000
$384,000
1117 Trenton Dr SW, Decatur, AL 35603
4beds
2,910sqft
Single Family Residence
Built in 1990
-- sqft lot
$410,600 Zestimate®
$132/sqft
$2,198 Estimated rent
Home value
$410,600
$378,000 - $443,000
$2,198/mo
Zestimate® history
Loading...
Owner options
Explore your selling options
What's special
This stately home is on a corner lot w/24x36 three car detached garage & full upstairs loft/storage area. The home itself is no less than amazing. Formal dining, Living Room, Breakfast area, Kithcen with a 6'x7' pantry for ALL of your food storage needs, plust a study, half bath, main bedroom with a huge main bath that includes a separate shower, jacquzie tub & a very oversized walk in closet. Thats just the first floor. Upstairs has a bonus room with wet bar, 3 more bedrooms (one with its own private full bath), a full guest bath and an overlook into the kithcen below. The is also a 18x16 deck outside off the 12x8 covered patio plus a 10x8 side porch, landscaping w/sprinkler system.
Zillow last checked: 8 hours ago
Listing updated: May 31, 2023 at 11:00am
Listed by:
Brian Dean,
Deans List Realty, LLC
Bought with:
David Farris, 118158
Capstone Realty LLC Huntsville
Source: ValleyMLS,MLS#: 1832775
Facts & features
Interior
Bedrooms & bathrooms
- Bedrooms: 4
- Bathrooms: 4
- Full bathrooms: 3
- 1/2 bathrooms: 1
Primary bedroom
- Features: 10’ + Ceiling, Ceiling Fan(s), Crown Molding, Carpet, Fireplace, Recessed Lighting
- Level: First
- Area: 288
- Dimensions: 16 x 18
Bedroom 2
- Features: Carpet, Smooth Ceiling, Vaulted Ceiling(s), Walk-In Closet(s)
- Level: Second
- Area: 154
- Dimensions: 11 x 14
Bedroom 3
- Features: Carpet, Smooth Ceiling, Vaulted Ceiling(s)
- Level: Second
- Area: 168
- Dimensions: 12 x 14
Bedroom 4
- Features: Carpet, Smooth Ceiling, Walk-In Closet(s)
- Level: Second
- Area: 176
- Dimensions: 11 x 16
Bathroom 1
- Features: 10’ + Ceiling, Ceiling Fan(s), Crown Molding, Granite Counters, Recessed Lighting, Smooth Ceiling, Tile, Walk-In Closet(s), Built-in Features
- Level: First
- Area: 150
- Dimensions: 10 x 15
Bathroom 2
- Features: Smooth Ceiling, Tile
- Level: Second
- Area: 72
- Dimensions: 9 x 8
Bathroom 3
- Features: Carpet, Smooth Ceiling, Tile
- Level: Second
- Area: 99
- Dimensions: 9 x 11
Bathroom 4
- Features: 10’ + Ceiling, Smooth Ceiling, Tile
- Level: First
- Area: 48
- Dimensions: 8 x 6
Dining room
- Features: 10’ + Ceiling, Crown Molding, Smooth Ceiling, Wood Floor, Wainscoting
- Level: First
- Area: 154
- Dimensions: 11 x 14
Kitchen
- Features: 12’ Ceiling, Ceiling Fan(s), Kitchen Island, Pantry, Smooth Ceiling, Sol Sur Cntrtop, Tile, Vaulted Ceiling(s)
- Level: First
- Area: 162
- Dimensions: 9 x 18
Living room
- Features: 10’ + Ceiling, Ceiling Fan(s), Crown Molding, Fireplace, Recessed Lighting, Smooth Ceiling, Tray Ceiling(s), Wood Floor
- Level: First
- Area: 378
- Dimensions: 18 x 21
Bonus room
- Features: Ceiling Fan(s), Carpet, Smooth Ceiling, Vaulted Ceiling(s), Wet Bar
- Level: Second
- Area: 324
- Dimensions: 18 x 18
Laundry room
- Features: 10’ + Ceiling, Smooth Ceiling, Tile, Built-in Features
- Level: First
- Area: 72
- Dimensions: 8 x 9
Heating
- Central 2, Electric, See Remarks
Cooling
- Central 2, Electric, Other
Appliances
- Included: Cooktop, Dishwasher, Disposal, Gas Water Heater, Microwave, Oven, Other
Features
- Doors: Storm Door(s)
- Windows: Double Pane Windows
- Basement: Crawl Space
- Number of fireplaces: 2
- Fireplace features: Gas Log, See Remarks, Two
Interior area
- Total interior livable area: 2,910 sqft
Property
Features
- Levels: Two
- Stories: 2
Details
- Parcel number: 1301014000010.008
Construction
Type & style
- Home type: SingleFamily
- Architectural style: Traditional
- Property subtype: Single Family Residence
Materials
- Foundation: See Remarks
Condition
- New construction: No
- Year built: 1990
Utilities & green energy
- Sewer: Public Sewer, Other
- Water: Public
Green energy
- Energy efficient items: Thermostat
Community & neighborhood
Security
- Security features: Security System
Location
- Region: Decatur
- Subdivision: Ridgeland
Other
Other facts
- Listing agreement: Agency
Price history
| Date | Event | Price |
|---|---|---|
| 5/31/2023 | Sold | $384,000+3.8%$132/sqft |
Source: | ||
| 5/1/2023 | Contingent | $370,000$127/sqft |
Source: | ||
| 4/27/2023 | Listed for sale | $370,000$127/sqft |
Source: | ||
Public tax history
| Year | Property taxes | Tax assessment |
|---|---|---|
| 2024 | $1,675 +35.6% | $38,020 +17.4% |
| 2023 | $1,235 | $32,380 |
| 2022 | $1,235 +7.4% | $32,380 +7.3% |
Find assessor info on the county website
Neighborhood: 35603
Nearby schools
GreatSchools rating
- 4/10Chestnut Grove Elementary SchoolGrades: PK-5Distance: 0.6 mi
- 6/10Cedar Ridge Middle SchoolGrades: 6-8Distance: 1.1 mi
- 7/10Austin High SchoolGrades: 10-12Distance: 2.8 mi
Schools provided by the listing agent
- Elementary: Chestnut Grove Elementary
- Middle: Austin Middle
- High: Austin
Source: ValleyMLS. This data may not be complete. We recommend contacting the local school district to confirm school assignments for this home.
Get pre-qualified for a loan
At Zillow Home Loans, we can pre-qualify you in as little as 5 minutes with no impact to your credit score.An equal housing lender. NMLS #10287.
Sell for more on Zillow
Get a Zillow Showcase℠ listing at no additional cost and you could sell for .
$410,600
2% more+$8,212
With Zillow Showcase(estimated)$418,812



