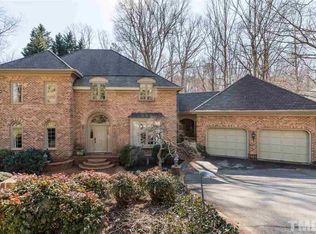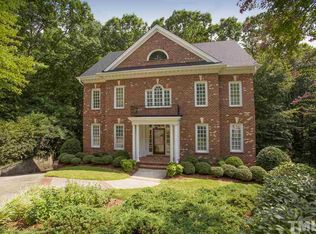ELEGANT HOME IN PERFECT CONDITION...OPEN FOYER, 9' CEILINGS, LARGE FORMAL DINING ROOM, LIVING ROOM WITH A FIREPLACE AND TWO CASE OPENINGS... THE OPEN KITCHEN IS HUGE!!! LARGE ISLAND AND CABINETS EVERYWHERE- DESK & BOOKCASES- BAR W/ICEMAKER...SUNROOM ...FAMILY ROOM W/ FIREPLACE AND A WALL OF WINDOWS...MASTER BEDROOM HAS A HUGE CLOSET AND BATH W/ HIS & HERS SINKS PLUS TUB AND SEPARATE SHOWER... REC ROOM W/FIREPLACE AND LOTS OF WINDOWS...COVERED PORCH AND DECK ARE NICE! "HARD COAT STUCCO"/NOT EIFS.
This property is off market, which means it's not currently listed for sale or rent on Zillow. This may be different from what's available on other websites or public sources.

