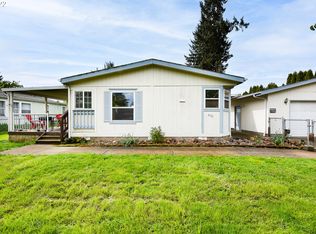Sold
$322,782
1117 T St, Springfield, OR 97477
3beds
1,248sqft
Residential, Manufactured Home
Built in 1994
9,583.2 Square Feet Lot
$364,600 Zestimate®
$259/sqft
$1,634 Estimated rent
Home value
$364,600
$343,000 - $386,000
$1,634/mo
Zestimate® history
Loading...
Owner options
Explore your selling options
What's special
JUST LISTED!! Well Cared for Manufactured Home in the heart of Springfield! The Inviting open layout offers a spacious living room with Hardwood Floors, Vaulted Ceilings and a large Picture Window! Open Kitchen with all appliances included and peaceful backyard views! Relax in the Large Primary Suite with Vaulted Ceilings, Skylight and ensuite bathroom where you will find a soaking tub, dual vanity and more! The other 2 bedrooms are generously sized and have great natural light. Outside you will find a large .22 Acre backyard complete with covered deck ~ perfect for entertaining year round! Fenced with Mature Landscaping and Garden area that gets great sunlight! Attached 1 car garage + Large Shed for extra storage! Conveniently Located near Shopping, Schools and Parks!
Zillow last checked: 8 hours ago
Listing updated: April 10, 2024 at 12:51pm
Listed by:
Stephanie Coats 541-554-9435,
Keller Williams Realty Eugene and Springfield
Bought with:
Rita Verdugo, 201217366
ICON Real Estate Group
Source: RMLS (OR),MLS#: 24228905
Facts & features
Interior
Bedrooms & bathrooms
- Bedrooms: 3
- Bathrooms: 2
- Full bathrooms: 2
- Main level bathrooms: 2
Primary bedroom
- Features: Bathroom, Skylight, Ensuite, Soaking Tub, Vaulted Ceiling, Wallto Wall Carpet
- Level: Main
- Area: 195
- Dimensions: 15 x 13
Bedroom 2
- Features: Closet, Wallto Wall Carpet
- Level: Main
- Area: 130
- Dimensions: 13 x 10
Bedroom 3
- Features: Closet, Wallto Wall Carpet
- Level: Main
- Area: 90
- Dimensions: 9 x 10
Dining room
- Features: Laminate Flooring
- Level: Main
- Area: 80
- Dimensions: 10 x 8
Kitchen
- Features: Dishwasher, Free Standing Range, Free Standing Refrigerator, Vinyl Floor
- Level: Main
- Area: 130
- Width: 10
Living room
- Features: Laminate Flooring, Vaulted Ceiling
- Level: Main
- Area: 247
- Dimensions: 19 x 13
Heating
- Forced Air
Cooling
- None
Appliances
- Included: Dishwasher, Free-Standing Range, Free-Standing Refrigerator, Electric Water Heater
- Laundry: Laundry Room
Features
- Ceiling Fan(s), High Speed Internet, Soaking Tub, Vaulted Ceiling(s), Closet, Bathroom, Pantry
- Flooring: Hardwood, Vinyl, Wall to Wall Carpet, Laminate
- Windows: Double Pane Windows, Vinyl Frames, Skylight(s)
- Basement: Crawl Space
Interior area
- Total structure area: 1,248
- Total interior livable area: 1,248 sqft
Property
Parking
- Total spaces: 1
- Parking features: Driveway, Attached
- Attached garage spaces: 1
- Has uncovered spaces: Yes
Accessibility
- Accessibility features: Main Floor Bedroom Bath, One Level, Accessibility
Features
- Levels: One
- Stories: 1
- Patio & porch: Covered Deck
- Exterior features: Raised Beds, Yard
- Fencing: Fenced
- Has view: Yes
- View description: Mountain(s), Trees/Woods
Lot
- Size: 9,583 sqft
- Features: Level, SqFt 7000 to 9999
Details
- Additional structures: ToolShed
- Parcel number: 1529070
- Zoning: LD
Construction
Type & style
- Home type: MobileManufactured
- Property subtype: Residential, Manufactured Home
Materials
- T111 Siding
- Foundation: Concrete Perimeter
- Roof: Composition
Condition
- Resale
- New construction: No
- Year built: 1994
Utilities & green energy
- Sewer: Public Sewer
- Water: Public
- Utilities for property: Cable Connected
Community & neighborhood
Location
- Region: Springfield
Other
Other facts
- Body type: Double Wide
- Listing terms: Cash,Conventional,FHA,VA Loan
- Road surface type: Paved
Price history
| Date | Event | Price |
|---|---|---|
| 4/10/2024 | Sold | $322,782+0.9%$259/sqft |
Source: | ||
| 3/18/2024 | Pending sale | $319,900$256/sqft |
Source: | ||
| 3/15/2024 | Listed for sale | $319,900$256/sqft |
Source: | ||
Public tax history
| Year | Property taxes | Tax assessment |
|---|---|---|
| 2025 | $2,168 +1.6% | $118,253 +3% |
| 2024 | $2,133 +4.4% | $114,809 +3% |
| 2023 | $2,043 +3.4% | $111,466 +3% |
Find assessor info on the county website
Neighborhood: 97477
Nearby schools
GreatSchools rating
- 4/10Elizabeth Page Elementary SchoolGrades: K-5Distance: 0.3 mi
- 5/10Briggs Middle SchoolGrades: 6-8Distance: 1 mi
- 4/10Springfield High SchoolGrades: 9-12Distance: 0.9 mi
Schools provided by the listing agent
- Elementary: Page
- Middle: Briggs
- High: Springfield
Source: RMLS (OR). This data may not be complete. We recommend contacting the local school district to confirm school assignments for this home.
Sell for more on Zillow
Get a free Zillow Showcase℠ listing and you could sell for .
$364,600
2% more+ $7,292
With Zillow Showcase(estimated)
$371,892