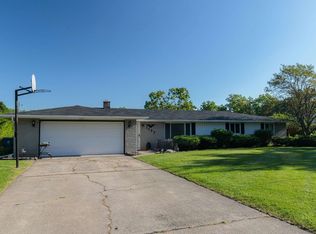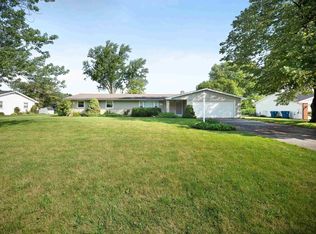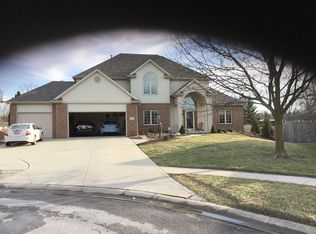Welcome home to that sprawling ranch we all want... If an almost maintenance free exterior, a LARGE (1/2 acre) well manicured fenced yard, plenty of parking , and mature landscaping on a tree lined street are musts, to even get you out of the car - then you will be running to the front door as this pristine and well loved home with its on trend color pallet and dcor has been updated from top to bottom - outside to the inside! Some of the MANY updates include new siding, new roof, new gutters and a new patio sliding door. As you enter the foyer you will notice the high end laminate flooring that guides you through the sitting / hearth room into the expansive formal dining / extra living space, into the main living room, down the hall ways and into the bedrooms making the 1800 square feet of your new home feel even larger. With NO carpeting in this home your allergies will be happy campers. The home provides a very open floor plan that the current owners have shared "makes entertaining both small and large groups very easy". The hearth room / sitting room will be to your left of the entry and the formal dining room / extra living space will be to your right. Additional cabinets were added giving you a breakfast bar that is open to the hearth / sitting room and additional serving / workspace that is open to the kitchen. You will find ample cabinets, solid surface counter tops and a pantry with pull out drawers in your new kitchen. Don't forget that all appliances including the washer and dryer will remain with your home. Your utility / mud room is located off the kitchen and adjacent to the half bath - there is also an additional door to the back yard. The exposed brick in the kitchen wraps around to the main living room fireplace wall. Between the open floor plan and the newer sliding door you will enjoy a light and bright main living space. As you head down the hall to the bedroom wing the main bedroom in-suite will be to your left and the main bath and 2 additional bedrooms will be to your right. Your in-suite has an updated bath room and a custom walk-in closet. The entrance to your over- sized 2 car garage is off the utility / mud room.
This property is off market, which means it's not currently listed for sale or rent on Zillow. This may be different from what's available on other websites or public sources.


