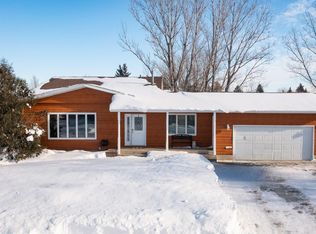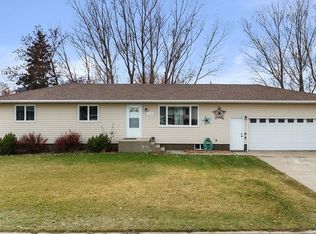Sold on 06/21/23
Price Unknown
1117 Sidney Rd, Washburn, ND 58577
3beds
2,376sqft
Single Family Residence
Built in 1978
0.27 Acres Lot
$273,900 Zestimate®
$--/sqft
$1,845 Estimated rent
Home value
$273,900
$249,000 - $299,000
$1,845/mo
Zestimate® history
Loading...
Owner options
Explore your selling options
What's special
Welcome to beautiful Washburn, ND! This well cared for ranch style home is move in ready with 2 bedrooms on the main level, a large bathroom, living room with a large bay window offering lots of sunshine! You will enjoy the eat in kitchen with ample cabinet space and stainless steel appliances. The main level is complete with a large entry and 1/2 bath. Downstairs you find a family room, nice sized 3/4 bathroom, storage room, laundry room and an office. Step outside to the spacious and fully fenced backyard, complete with a shed for additional storage. The double garage has an epoxy floor. Don't miss this opportunity to call this house your home. Schedule a showing today!
Zillow last checked: 8 hours ago
Listing updated: September 03, 2024 at 09:19pm
Listed by:
KATIE ASH 701-516-3265,
CENTURY 21 Morrison Realty,
Kayla G Haugen 701-303-0595,
CENTURY 21 Morrison Realty
Bought with:
Danielle Smith, 10942
CENTURY 21 Morrison Realty
Kayla G Haugen, 10555
CENTURY 21 Morrison Realty
Source: Great North MLS,MLS#: 4007992
Facts & features
Interior
Bedrooms & bathrooms
- Bedrooms: 3
- Bathrooms: 3
- 3/4 bathrooms: 2
Primary bedroom
- Level: Main
Bathroom 1
- Level: Main
Heating
- Forced Air, Natural Gas
Cooling
- Ceiling Fan(s), Central Air
Appliances
- Included: Dishwasher, Disposal, Dryer, Microwave Hood, Range, Refrigerator, Washer
Features
- Ceiling Fan(s), Main Floor Bedroom
- Flooring: Vinyl, Carpet, Ceramic Tile
- Windows: Window Treatments
- Basement: Finished,Storage Space
- Has fireplace: No
Interior area
- Total structure area: 2,376
- Total interior livable area: 2,376 sqft
- Finished area above ground: 1,248
- Finished area below ground: 1,128
Property
Parking
- Total spaces: 2
- Parking features: Garage Door Opener, Insulated, Parking Pad, Workbench, Driveway, Additional Parking, Attached
- Attached garage spaces: 2
Features
- Levels: One
- Stories: 1
- Exterior features: Private Yard
- Fencing: Back Yard,Full
Lot
- Size: 0.27 Acres
- Dimensions: 90 x 130
- Features: Sprinklers In Front, Landscaped, Level, Lot - Owned, Rectangular Lot
Details
- Additional structures: Shed(s)
- Parcel number: 81190100015000
Construction
Type & style
- Home type: SingleFamily
- Architectural style: Ranch
- Property subtype: Single Family Residence
Materials
- Steel Siding, Stone
- Roof: Metal
Condition
- New construction: No
- Year built: 1978
Utilities & green energy
- Sewer: Public Sewer
- Water: Public
- Utilities for property: Sewer Connected, Phone Available, Natural Gas Connected, Water Connected, Trash Pickup - Public, Cable Available, Electricity Connected
Community & neighborhood
Location
- Region: Washburn
Price history
| Date | Event | Price |
|---|---|---|
| 6/21/2023 | Sold | -- |
Source: Great North MLS #4007992 Report a problem | ||
| 6/8/2023 | Pending sale | $239,900$101/sqft |
Source: Great North MLS #4007992 Report a problem | ||
| 6/6/2023 | Listed for sale | $239,900+13.2%$101/sqft |
Source: Great North MLS #4007992 Report a problem | ||
| 3/27/2017 | Sold | -- |
Source: Great North MLS #3332896 Report a problem | ||
| 2/13/2017 | Pending sale | $212,000$89/sqft |
Source: CENTURY 21 Morrison Realty #332896 Report a problem | ||
Public tax history
| Year | Property taxes | Tax assessment |
|---|---|---|
| 2024 | $3,143 +460.7% | $10,184 +3.5% |
| 2023 | $561 +47.7% | $9,842 +4.3% |
| 2022 | $380 +5.9% | $9,432 |
Find assessor info on the county website
Neighborhood: 58577
Nearby schools
GreatSchools rating
- 6/10Washburn Elementary SchoolGrades: PK-6Distance: 0.4 mi
- 3/10Washburn High SchoolGrades: 7-12Distance: 0.4 mi

