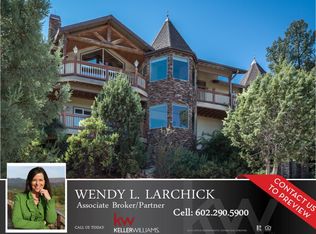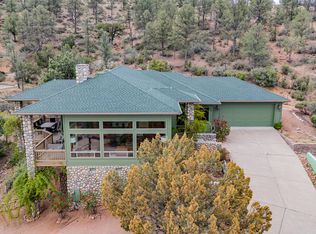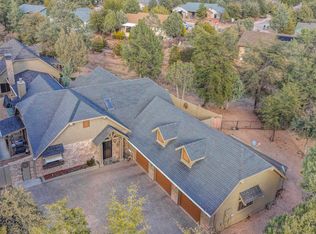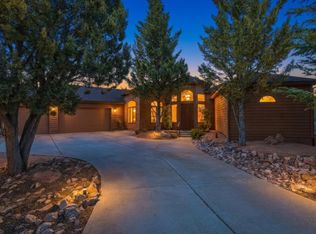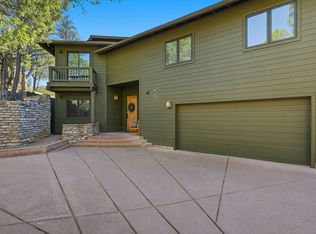Updated Gorgeous Mountain home with breathtaking Mogollon Rim views, privacy, and direct access to the Boulder Trail from the backyard. This beautifully upgraded property features new interior and exterior paint, wood flooring throughout, and a gourmet kitchen with new cabinets and granite countertops, induction stove, and all new appliances. Enjoy a cozy breakfast nook and breakfast bar, plus a spacious primary suite with large windows, deck access, dual vanities, soaking tub, and new tiled walk-in shower. The front entry opens to a bright great room with vaulted ceilings and floor-to-ceiling windows capturing north-facing Rim views, built-in new cabinets for storage, and wood accent walls. An additional room offers ideal space for Formal Dining an office, hobby, or art studio with exterior access. Large laundry room with new flooring. Split floor plan includes two generous guest bedrooms and a remodeled full bathroom. Downstairs features an oversized three-car garage with washer hookup and a newly built, livable apartment with ¾ bathroom, private exterior access, mini-kitchen setup, and mini-split heating and cooling—offering excellent flexibility and potential rental income. Additional upgrades include new parking area off the driveway with RV parking, paver sidewalk along side yard, and new window blinds in all bedrooms. Located in Rim View Heights on the southeast side of Payson. No HOA. Schedule your private tour today.
Active
$969,000
1117 S Mud Springs Rd, Payson, AZ 85541
4beds
2,923sqft
Est.:
Single Family Residence
Built in 2003
0.75 Acres Lot
$-- Zestimate®
$332/sqft
$-- HOA
What's special
Split floor planBreathtaking mogollon rim viewsInduction stoveBreakfast barCozy breakfast nookGranite countertopsLarge windows
- 57 days |
- 1,768 |
- 80 |
Zillow last checked: 8 hours ago
Listing updated: February 24, 2026 at 02:21pm
Listed by:
Kristin H Croak 928-970-0634,
ERA YOUNG REALTY-PAYSON
Source: CAAR,MLS#: 93253
Tour with a local agent
Facts & features
Interior
Bedrooms & bathrooms
- Bedrooms: 4
- Bathrooms: 3
- Full bathrooms: 1
- 3/4 bathrooms: 2
Rooms
- Room types: Foyer/Entry, Potential Bedroom, Study/Office/Den, Hobby Room, Work Room, In Law Quarters
Heating
- Forced Air, Propane, Split System
Cooling
- Central Air, Ceiling Fan(s), Split System
Appliances
- Included: Water Softener, Dryer, Washer
- Laundry: Laundry Room, Laundry Chute
Features
- Breakfast Bar, Eat-in Kitchen, FR-Dining Combo, Central Vacuum, Vaulted Ceiling(s), Pantry, Master Main Floor, In-Law Floorplan
- Flooring: Tile, Wood, Concrete
- Windows: Double Pane Windows, Skylight(s)
- Basement: Finished,Walk-Out Access
- Has fireplace: Yes
- Fireplace features: Master Bedroom, Gas, Wood Burning Stove, Great Room, Insert
Interior area
- Total structure area: 2,923
- Total interior livable area: 2,923 sqft
Video & virtual tour
Property
Parking
- Total spaces: 3
- Parking features: Garage Door Opener, Attached
- Attached garage spaces: 3
Features
- Levels: One
- Stories: 1
- Patio & porch: Porch, Covered, Patio
- Exterior features: Outdoor Grill, Drip System
- Fencing: Chain Link,Wood
- Has view: Yes
- View description: Trees/Woods, Panoramic, Mountain(s), City
Lot
- Size: 0.75 Acres
- Features: Cul-De-Sac, Sprinklers In Front, Many Trees, Tall Pines on Lot, Borders Undvlpd Land, Corners Marked
Details
- Additional structures: Guest Quarters
- Parcel number: 30450032
- Zoning: Residential
- Other equipment: Satellite Dish
Construction
Type & style
- Home type: SingleFamily
- Architectural style: Single Level
- Property subtype: Single Family Residence
Materials
- Stucco, Stone, Wood Frame
- Roof: Asphalt
Condition
- Year built: 2003
Utilities & green energy
- Water: In Payson City Limits
Community & HOA
Community
- Security: Smoke Detector(s), Security System
- Subdivision: Rim View Heights Estates
Location
- Region: Payson
Financial & listing details
- Price per square foot: $332/sqft
- Tax assessed value: $870,213
- Annual tax amount: $6,802
- Date on market: 1/2/2026
- Listing terms: Cash,Conventional
- Road surface type: Asphalt
Estimated market value
Not available
Estimated sales range
Not available
Not available
Price history
Price history
| Date | Event | Price |
|---|---|---|
| 1/2/2026 | Listed for sale | $969,000+10.7%$332/sqft |
Source: | ||
| 7/12/2023 | Sold | $875,000-9.6%$299/sqft |
Source: | ||
| 5/20/2023 | Listed for sale | $968,000+76%$331/sqft |
Source: | ||
| 6/21/2017 | Sold | $550,000-1.6%$188/sqft |
Source: | ||
| 5/24/2017 | Pending sale | $559,000$191/sqft |
Source: Coldwell Banker Bishop Realty #75689 Report a problem | ||
| 4/13/2017 | Listed for sale | $559,000-1.4%$191/sqft |
Source: COLDWELL BANKER BISHOP REALTY-PAYSON #75689 Report a problem | ||
| 1/2/2017 | Listing removed | $567,000$194/sqft |
Source: ERA YOUNG REALTY-PAYSON #74347 Report a problem | ||
| 7/23/2016 | Listed for sale | $567,000$194/sqft |
Source: ERA YOUNG REALTY - PAYSON #74347 Report a problem | ||
Public tax history
Public tax history
| Year | Property taxes | Tax assessment |
|---|---|---|
| 2025 | $6,530 +3.6% | $87,021 +3.4% |
| 2024 | $6,305 +3.5% | $84,161 |
| 2023 | $6,092 +7.2% | -- |
| 2022 | $5,682 +4.5% | -- |
| 2021 | $5,436 +10.6% | -- |
| 2019 | $4,914 +8.2% | -- |
| 2018 | $4,540 -9.8% | -- |
| 2017 | $5,034 | -- |
| 2016 | $5,034 +37.5% | -- |
| 2015 | $3,661 | -- |
| 2014 | -- | -- |
| 2013 | -- | $34,437 -5.5% |
| 2012 | -- | $36,457 -9.8% |
| 2011 | -- | $40,412 -18.9% |
| 2010 | -- | $49,808 |
| 2009 | -- | -- |
| 2008 | $4,026 | -- |
| 2007 | -- | -- |
| 2006 | $3,753 | -- |
Find assessor info on the county website
BuyAbility℠ payment
Est. payment
$4,914/mo
Principal & interest
$4478
Property taxes
$436
Climate risks
Neighborhood: 85541
Nearby schools
GreatSchools rating
- 5/10Julia Randall Elementary SchoolGrades: PK,2-5Distance: 2 mi
- 5/10Rim Country Middle SchoolGrades: 6-8Distance: 1.4 mi
- 4/10Payson High SchoolGrades: 9-12Distance: 1.5 mi
