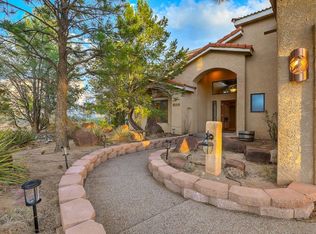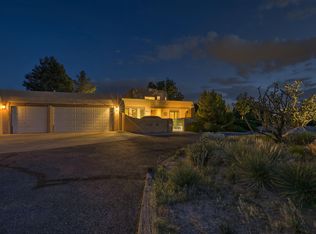Sold
Price Unknown
1117 Rockrose Rd NE, Albuquerque, NM 87122
4beds
3,373sqft
Single Family Residence
Built in 1987
0.65 Acres Lot
$772,500 Zestimate®
$--/sqft
$4,113 Estimated rent
Home value
$772,500
$711,000 - $842,000
$4,113/mo
Zestimate® history
Loading...
Owner options
Explore your selling options
What's special
***Under Contract accepting back up offers.Experience unparalleled luxury and breathtaking mountain views in this custom built masterpiece, your dream home awaits! Boasting 4 bedrooms (featuring 2 master suites) and three baths. This residence is meticulously designed for comfort, style and convenience. Double luxury laundry rooms for any size family and custom chandeliers throughout this home. Owned Solar
Zillow last checked: 8 hours ago
Listing updated: August 04, 2025 at 10:37am
Listed by:
John M Lopez 505-991-3386,
Coldwell Banker Legacy,
Latonya Marie Padilla,
Coldwell Banker Legacy
Bought with:
Trevor E Dawson, 51933
Realty One Group Concierge
Source: SWMLS,MLS#: 1061586
Facts & features
Interior
Bedrooms & bathrooms
- Bedrooms: 4
- Bathrooms: 3
- Full bathrooms: 3
Primary bedroom
- Level: Upper
- Area: 329.55
- Dimensions: 19.5 x 16.9
Bedroom 2
- Level: Main
- Area: 211.68
- Dimensions: 14.4 x 14.7
Bedroom 3
- Level: Main
- Area: 677.74
- Dimensions: 32.9 x 20.6
Dining room
- Level: Main
- Area: 219.96
- Dimensions: 15.6 x 14.1
Kitchen
- Level: Main
- Area: 274.5
- Dimensions: 22.5 x 12.2
Living room
- Level: Main
- Area: 322.04
- Dimensions: 19.4 x 16.6
Heating
- Active Solar, Multiple Heating Units
Cooling
- Evaporative Cooling, Multi Units
Appliances
- Included: Cooktop, Double Oven, Dishwasher, Disposal
- Laundry: Washer Hookup, Electric Dryer Hookup, Gas Dryer Hookup
Features
- Beamed Ceilings, Breakfast Area, Bathtub, Ceiling Fan(s), Separate/Formal Dining Room, Dual Sinks, Entrance Foyer, Jetted Tub, Kitchen Island, Multiple Primary Suites, Pantry, Soaking Tub, Separate Shower, Cable TV, Walk-In Closet(s)
- Flooring: Tile, Vinyl
- Windows: Vinyl
- Has basement: No
- Number of fireplaces: 2
- Fireplace features: Custom, Kiva, Wood Burning
Interior area
- Total structure area: 3,373
- Total interior livable area: 3,373 sqft
Property
Parking
- Total spaces: 3
- Parking features: Attached, Garage
- Attached garage spaces: 3
Accessibility
- Accessibility features: None
Features
- Levels: Two
- Stories: 2
- Patio & porch: Balcony
- Exterior features: Balcony, Fence
- Fencing: Back Yard
- Has view: Yes
Lot
- Size: 0.65 Acres
- Features: Corner Lot, Views
Details
- Parcel number: 102306328314540405
- Zoning description: R-1
Construction
Type & style
- Home type: SingleFamily
- Property subtype: Single Family Residence
Materials
- Frame, Synthetic Stucco
- Roof: Flat
Condition
- Resale
- New construction: No
- Year built: 1987
Utilities & green energy
- Sewer: Septic Tank
- Water: Public
- Utilities for property: Cable Connected, Electricity Connected, Natural Gas Connected, Sewer Connected
Green energy
- Energy generation: Solar
Community & neighborhood
Security
- Security features: Security System, Smoke Detector(s)
Location
- Region: Albuquerque
HOA & financial
HOA
- Has HOA: No
- HOA fee: $10 monthly
- Services included: Security
Other
Other facts
- Listing terms: Cash,Conventional,FHA,VA Loan
Price history
| Date | Event | Price |
|---|---|---|
| 6/28/2024 | Sold | -- |
Source: | ||
| 6/6/2024 | Pending sale | $745,000$221/sqft |
Source: | ||
| 5/23/2024 | Price change | $745,000-1.8%$221/sqft |
Source: | ||
| 5/19/2024 | Price change | $759,000-2.6%$225/sqft |
Source: | ||
| 5/15/2024 | Price change | $779,000-2.6%$231/sqft |
Source: | ||
Public tax history
| Year | Property taxes | Tax assessment |
|---|---|---|
| 2024 | $7,256 +1.6% | $233,718 +3% |
| 2023 | $7,142 +99.9% | $226,911 -0.5% |
| 2022 | $3,573 -34.1% | $228,111 +31.2% |
Find assessor info on the county website
Neighborhood: Sandia Heights
Nearby schools
GreatSchools rating
- 9/10Double Eagle Elementary SchoolGrades: PK-5Distance: 2 mi
- 7/10Desert Ridge Middle SchoolGrades: 6-8Distance: 3.6 mi
- 7/10La Cueva High SchoolGrades: 9-12Distance: 4.2 mi
Schools provided by the listing agent
- Elementary: Double Eagle
- Middle: Desert Ridge
- High: La Cueva
Source: SWMLS. This data may not be complete. We recommend contacting the local school district to confirm school assignments for this home.
Get a cash offer in 3 minutes
Find out how much your home could sell for in as little as 3 minutes with a no-obligation cash offer.
Estimated market value
$772,500

