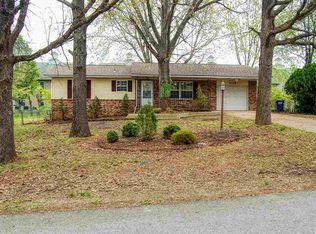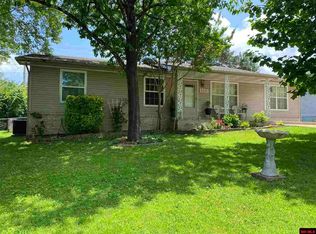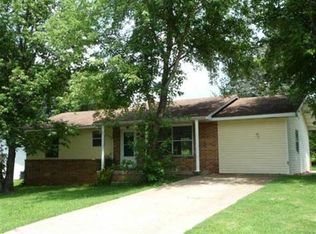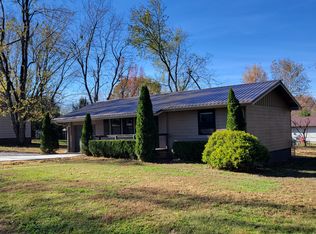Sold for $162,500 on 03/07/24
$162,500
1117 Ridgecrest, Mountain Home, AR 72653
4beds
1,352sqft
Single Family Residence
Built in ----
7,840.8 Square Feet Lot
$180,300 Zestimate®
$120/sqft
$1,302 Estimated rent
Home value
$180,300
$166,000 - $195,000
$1,302/mo
Zestimate® history
Loading...
Owner options
Explore your selling options
What's special
Completely remodeled 4br/2ba home in town. This adorable house has an open floor plan, butcher block counters, updated appliances, flooring, updated exterior and interior paint and more. Split bedroom; primary bedroom has a nice tile walk in shower, mini split for heating/cooling, walk in closet; the utility room is just outside the master bedroom. Bedroom 4 has access to a screened in deck. Chain link fencing in the back. Covered front porch and open deck.
Zillow last checked: 8 hours ago
Listing updated: March 11, 2024 at 07:10am
Listed by:
Lori Lawhead 870-656-7329,
PEGLAR REAL ESTATE GROUP
Bought with:
Lori Lawhead
PEGLAR REAL ESTATE GROUP
Source: Mountain Home MLS,MLS#: 128273
Facts & features
Interior
Bedrooms & bathrooms
- Bedrooms: 4
- Bathrooms: 2
- Full bathrooms: 2
- Main level bedrooms: 4
Primary bedroom
- Level: Main
- Area: 164.1
- Dimensions: 14.17 x 11.58
Bedroom 2
- Level: Main
- Area: 147.81
- Dimensions: 13.75 x 10.75
Bedroom 3
- Level: Main
- Area: 131.08
- Dimensions: 11.92 x 11
Bedroom 4
- Level: Main
- Area: 98.08
- Dimensions: 11 x 8.92
Kitchen
- Level: Main
- Area: 175.38
- Dimensions: 10.17 x 17.25
Living room
- Level: Main
- Area: 214.77
- Dimensions: 15.25 x 14.08
Heating
- Central, Natural Gas
Cooling
- Electric, Central Air
Appliances
- Included: Dishwasher, Refrigerator, Electric Surface Unit, Microwave
- Laundry: Washer/Dryer Hookups
Features
- Basement: None
- Has fireplace: No
Interior area
- Total structure area: 1,352
- Total interior livable area: 1,352 sqft
Property
Lot
- Size: 7,840 sqft
Details
- Parcel number: 00714866000
Construction
Type & style
- Home type: SingleFamily
- Property subtype: Single Family Residence
Materials
- Vinyl Siding, Stone
Community & neighborhood
Location
- Region: Mountain Home
- Subdivision: None
Price history
| Date | Event | Price |
|---|---|---|
| 3/7/2024 | Sold | $162,500+57.9%$120/sqft |
Source: Mountain Home MLS #128273 Report a problem | ||
| 8/23/2021 | Sold | $102,900+185.8%$76/sqft |
Source: Public Record Report a problem | ||
| 2/25/2014 | Sold | $36,000-37.9%$27/sqft |
Source: Agent Provided Report a problem | ||
| 5/19/2000 | Sold | $58,000$43/sqft |
Source: Public Record Report a problem | ||
Public tax history
| Year | Property taxes | Tax assessment |
|---|---|---|
| 2024 | $337 -18.2% | $19,610 |
| 2023 | $412 -10.8% | $19,610 |
| 2022 | $462 +212.8% | $19,610 +60.1% |
Find assessor info on the county website
Neighborhood: 72653
Nearby schools
GreatSchools rating
- NAMountain Home KindergartenGrades: PK-KDistance: 0.8 mi
- 7/10Pinkston Middle SchoolGrades: 6-7Distance: 0.9 mi
- 6/10Mtn Home High Career AcademicsGrades: 8-12Distance: 1.9 mi

Get pre-qualified for a loan
At Zillow Home Loans, we can pre-qualify you in as little as 5 minutes with no impact to your credit score.An equal housing lender. NMLS #10287.



