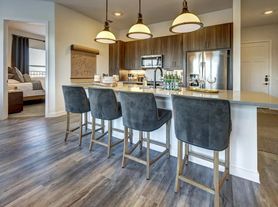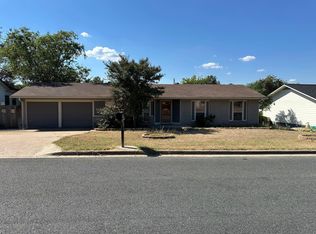Welcome to this gorgeous two-story home nestled in the sought-after Forest Oaks neighborhood of Cedar Park. Located within walking distance to all three schools, discover your perfect suburban retreat here. The home is conveniently located near major retail, restaurants, and major roads.This home for lease features 3 bedrooms, 2.5 bathrooms, and an attached two-car garage, designed for both comfort and functionality. The heart of the home is the spacious open-plan living area with high ceilings, complete with luxury vinyl floors and large windows that invite ample natural light. The kitchen is bright and spacious with space for a dining area and extensive cabinet space. The owner's suite is a true sanctuary, offering a walk-in closet and an ensuite bathroom with dual vanities, walk-in shower and a tub. With an ideal floorplan that has the primary bedroom downstairs and two bedrooms plus a loft upstairs, this house will appeal to many. The flooring downstairs was replaced with luxury vinyl in 2020 and the house was fully repainted. Step outside to enjoy a private backyard ideal for both relaxation and entertainment. Situated in a vibrant community, the home is just minutes from local parks, pools, and a variety of shopping and dining venues. With easy access to major highways and public transportation, commuting to downtown Austin is a breeze. This home is move-in ready, making it the ideal choice for families or professionals seeking a blend of convenience and style.
House for rent
$2,100/mo
1117 Rawhide Trl, Cedar Park, TX 78613
3beds
1,632sqft
Price may not include required fees and charges.
Singlefamily
Available Sat Nov 15 2025
Cats, dogs OK
Central air
In unit laundry
2 Garage spaces parking
Central
What's special
Private backyardHigh ceilingsAttached two-car garageLuxury vinyl floorsLarge windowsExtensive cabinet spaceIdeal floorplan
- 15 days |
- -- |
- -- |
Travel times
Zillow can help you save for your dream home
With a 6% savings match, a first-time homebuyer savings account is designed to help you reach your down payment goals faster.
Offer exclusive to Foyer+; Terms apply. Details on landing page.
Facts & features
Interior
Bedrooms & bathrooms
- Bedrooms: 3
- Bathrooms: 3
- Full bathrooms: 2
- 1/2 bathrooms: 1
Heating
- Central
Cooling
- Central Air
Appliances
- Included: Dishwasher, Disposal, Microwave, Range
- Laundry: In Unit, Laundry Room
Features
- In-Law Floorplan, Interior Steps, Multiple Living Areas, Primary Bedroom on Main, Walk In Closet, Walk-In Closet(s)
- Flooring: Carpet
Interior area
- Total interior livable area: 1,632 sqft
Property
Parking
- Total spaces: 2
- Parking features: Garage, Covered
- Has garage: Yes
- Details: Contact manager
Features
- Stories: 2
- Exterior features: Contact manager
- Has view: Yes
- View description: Contact manager
Details
- Parcel number: R17W325502F00220008
Construction
Type & style
- Home type: SingleFamily
- Property subtype: SingleFamily
Materials
- Roof: Composition
Condition
- Year built: 2004
Community & HOA
Community
- Features: Playground
Location
- Region: Cedar Park
Financial & listing details
- Lease term: 12 Months
Price history
| Date | Event | Price |
|---|---|---|
| 10/10/2025 | Listed for rent | $2,100$1/sqft |
Source: Unlock MLS #3074174 | ||
| 7/2/2024 | Listing removed | -- |
Source: Unlock MLS #8060522 | ||
| 6/11/2024 | Price change | $2,100-2.3%$1/sqft |
Source: Unlock MLS #8060522 | ||
| 5/9/2024 | Listed for rent | $2,150+26.5%$1/sqft |
Source: Unlock MLS #8060522 | ||
| 5/28/2020 | Listing removed | $1,700$1/sqft |
Source: Keller Williams Realty #1802245 | ||

