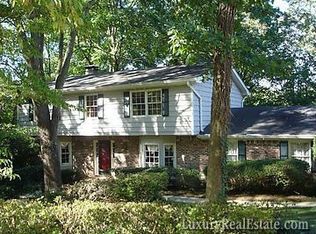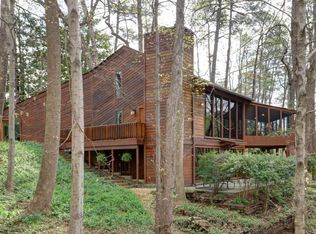Closed
$980,000
1117 Ragley Hall Rd NE, Atlanta, GA 30319
5beds
3,656sqft
Single Family Residence, Residential
Built in 1971
0.89 Acres Lot
$1,288,800 Zestimate®
$268/sqft
$5,312 Estimated rent
Home value
$1,288,800
$1.08M - $1.56M
$5,312/mo
Zestimate® history
Loading...
Owner options
Explore your selling options
What's special
WOW! THE LOCATION OF LOCATIONS!! THIS STUNNING CAMBRIDGE PARK RENOVATION IS MERE FEET AWAY FROM BOTH BRITTANY AND HAMPTON HALL SWIM/TENNIS CLUBS. THIS PROPERTY IS NOT ONLY A FEW DOORS DOWN FROM TRAIL ACCESS TO THE CLUBS, BUT IT IS ALSO IN CORE TO THE BEST KEPT SECRET SWIM/TENNIS CLUBS IN TOWN! SITUATED ON ALMOST A FULL ACRE, THE LARGE REAR DECKS AND VAULTED SCREEN PORCH OVERLOOK A BEAUTIFUL LANDSCAPED YARD AND WOODED BUFFER BETWEEN THE HOUSE AND BOTH BRITTANY AND HAMPTON HALL. THIS STUNNER FEATURES A LARGE OPEN FLOOR PLAN, ALL NEW DESIGNER PAINT, NEW HARDWOODS THROUGHOUT, AN ENORMOUS KITCHEN ISLAND, AND OPEN ACCESS TO THE GREAT ROOM AND DINING ROOM SEPARATED BY A BRICK FIREPLACE. THE MAIN LEVEL ALSO FEATURES A QUAINT SITTING ROOM THAT COULD FUNCTION AS A STUDY/HOME OFFICE. THE UPPER LEVEL INCLUDES A LARGE MASTER BEDROOM EQUIPPED WITH A GORGEOUS SPA-LIKE MASTER BATH AND A WALK-IN CLOSET. THE BASEMENT FEATURES AN OPEN KITCHENETTE, WORKOUT ROOM, BEDROOM, OFFICE, AND FULL BATHROOM WITH PRIVATE EXTERIOR ENTRY PERFECT FOR AN IN-LAW SUITE/NANNY QUARTERS. THIS IS ONE OF THE MOST DESIRABLE LOCATIONS IN ATLANTA AND IS A SURE-FIRE CAN'T MISS!!
Zillow last checked: 8 hours ago
Listing updated: December 13, 2023 at 12:16pm
Listing Provided by:
RENEE KUNKLER,
Renee Kunkler Realty
Bought with:
Emily Hanley, 387577
Bolst, Inc.
Source: FMLS GA,MLS#: 7272059
Facts & features
Interior
Bedrooms & bathrooms
- Bedrooms: 5
- Bathrooms: 4
- Full bathrooms: 3
- 1/2 bathrooms: 1
Primary bedroom
- Features: In-Law Floorplan
- Level: In-Law Floorplan
Bedroom
- Features: In-Law Floorplan
Primary bathroom
- Features: Double Vanity, Separate Tub/Shower, Soaking Tub
Dining room
- Features: Seats 12+, Separate Dining Room
Kitchen
- Features: Breakfast Bar, Cabinets White, Eat-in Kitchen, Kitchen Island, Pantry Walk-In, Second Kitchen, Stone Counters, View to Family Room
Heating
- Central, Forced Air, Natural Gas, Zoned
Cooling
- Ceiling Fan(s), Central Air, Zoned
Appliances
- Included: Dishwasher, Disposal, Double Oven, Gas Cooktop, Microwave, Range Hood, Refrigerator, Self Cleaning Oven, Tankless Water Heater
- Laundry: Laundry Room, Main Level, Mud Room
Features
- Double Vanity, Entrance Foyer, High Speed Internet, Smart Home, Walk-In Closet(s)
- Flooring: Hardwood, Stone
- Windows: Bay Window(s), Insulated Windows, Plantation Shutters
- Basement: Daylight,Exterior Entry,Finished,Finished Bath,Full,Interior Entry
- Attic: Pull Down Stairs
- Number of fireplaces: 1
- Fireplace features: Great Room
- Common walls with other units/homes: No Common Walls
Interior area
- Total structure area: 3,656
- Total interior livable area: 3,656 sqft
Property
Parking
- Total spaces: 1
- Parking features: Driveway, Garage, Garage Door Opener, Kitchen Level, Level Driveway
- Garage spaces: 1
- Has uncovered spaces: Yes
Accessibility
- Accessibility features: None
Features
- Levels: Two
- Stories: 2
- Patio & porch: Covered, Deck, Screened
- Exterior features: Private Yard, No Dock
- Pool features: None
- Spa features: None
- Fencing: Back Yard,Chain Link,Fenced,Wood
- Has view: Yes
- View description: Other
- Waterfront features: Lake Front
- Body of water: Other
Lot
- Size: 0.89 Acres
- Features: Back Yard, Front Yard, Landscaped, Level, Private, Wooded
Details
- Additional structures: None
- Parcel number: 18 302 08 127
- Other equipment: None
- Horse amenities: None
Construction
Type & style
- Home type: SingleFamily
- Architectural style: Farmhouse,Traditional
- Property subtype: Single Family Residence, Residential
Materials
- Brick Front, Cement Siding
- Foundation: Block
- Roof: Composition
Condition
- Resale
- New construction: No
- Year built: 1971
Utilities & green energy
- Electric: 110 Volts, 220 Volts
- Sewer: Public Sewer
- Water: Public
- Utilities for property: Cable Available, Electricity Available, Natural Gas Available, Phone Available, Sewer Available, Water Available
Green energy
- Energy efficient items: None
- Energy generation: None
- Water conservation: Low-Flow Fixtures
Community & neighborhood
Security
- Security features: Carbon Monoxide Detector(s), Security System Owned
Community
- Community features: Clubhouse, Fishing, Lake, Near Public Transport, Near Schools, Near Trails/Greenway, Pickleball, Playground, Pool, Sidewalks, Swim Team, Tennis Court(s)
Location
- Region: Atlanta
- Subdivision: Cambridge Park
Other
Other facts
- Road surface type: Asphalt
Price history
| Date | Event | Price |
|---|---|---|
| 12/8/2023 | Sold | $980,000-6.6%$268/sqft |
Source: | ||
| 11/2/2023 | Pending sale | $1,049,000$287/sqft |
Source: | ||
| 10/27/2023 | Price change | $1,049,000-8.7%$287/sqft |
Source: | ||
| 10/13/2023 | Price change | $1,149,000-0.1%$314/sqft |
Source: | ||
| 9/7/2023 | Price change | $1,149,900-10.9%$315/sqft |
Source: | ||
Public tax history
Tax history is unavailable.
Neighborhood: Hampton Hall
Nearby schools
GreatSchools rating
- 8/10Montgomery Elementary SchoolGrades: PK-5Distance: 1.4 mi
- 8/10Chamblee Middle SchoolGrades: 6-8Distance: 1.6 mi
- 8/10Chamblee Charter High SchoolGrades: 9-12Distance: 1.8 mi
Schools provided by the listing agent
- Elementary: Montgomery
- Middle: Chamblee
- High: Chamblee Charter
Source: FMLS GA. This data may not be complete. We recommend contacting the local school district to confirm school assignments for this home.
Get a cash offer in 3 minutes
Find out how much your home could sell for in as little as 3 minutes with a no-obligation cash offer.
Estimated market value
$1,288,800
Get a cash offer in 3 minutes
Find out how much your home could sell for in as little as 3 minutes with a no-obligation cash offer.
Estimated market value
$1,288,800

