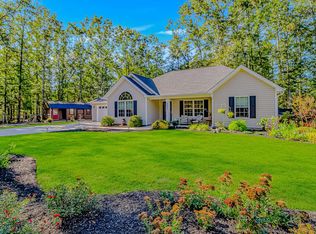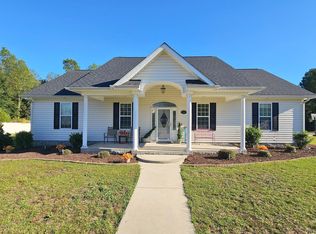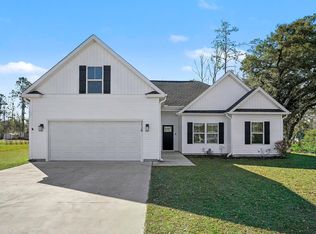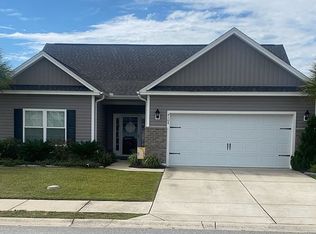The Flood-Defying, Fully Minted, $25 HOA Dream is Here! ?
Welcome to the 3-Bedroom, 2-Bath home that has undergone a total transformation—it’s 100% refreshed and ready for its close-up!
We went all out: brand-new flooring, a comprehensive paint job (walls AND ceilings), new vanities, new plumbing, and sparkly new toilets. Seriously, all the surfaces are singing.
Location Legend: The "Florence-Approved" Advantage
This home holds the winning lottery ticket for location! It sits safely OUTSIDE the flood zone, meaning NO costly mandatory flood insurance. Our neighbors might have gotten a "kiss" from the water during Hurricane Florence, but this house stayed perfectly dry. We like to call it the Unsinkable Dry Dock of the neighborhood.
The Backyard Cheat Code
Prepare to giggle at the $25 HOA fee! Yes, that’s twenty-five dollars. But the best part? Your back door is a secret portal to an enormous, shared common area. Think of it as having a giant, perpetually maintained park as your backyard, but without having to lift a finger (or pay big fees).
It's a beautiful, worry-free renovation with an amazing location and the most affordable access to an outdoor kingdom you’ll ever find.
For sale by owner
$750,000
1117 Pineridge St, Conway, SC 29527
3beds
1,392sqft
Est.:
SingleFamily
Built in 2006
10,018 Square Feet Lot
$-- Zestimate®
$539/sqft
$25/mo HOA
What's special
Perpetually maintained parkNew plumbingEnormous shared common areaSparkly new toiletsBrand-new flooringComprehensive paint jobNew vanities
- 53 days |
- 121 |
- 2 |
Listed by:
Property Owner (843) 231-2793
Facts & features
Interior
Bedrooms & bathrooms
- Bedrooms: 3
- Bathrooms: 2
- Full bathrooms: 2
Heating
- Heat pump
Cooling
- Central
Appliances
- Included: Dishwasher, Dryer, Freezer, Garbage disposal, Microwave, Range / Oven, Refrigerator, Washer
Features
- Flooring: Tile, Carpet
- Basement: None
Interior area
- Total interior livable area: 1,392 sqft
Property
Parking
- Total spaces: 2
- Parking features: Garage - Attached
Features
- Exterior features: Other, Shingle, Stone, Vinyl
Lot
- Size: 10,018 Square Feet
Details
- Parcel number: 36815040014
Construction
Type & style
- Home type: SingleFamily
- Architectural style: Conventional
Materials
- Frame
- Roof: Shake / Shingle
Condition
- New construction: No
- Year built: 2006
Community & HOA
Community
- Features: On Site Laundry Available
HOA
- Has HOA: Yes
- HOA fee: $25 monthly
Location
- Region: Conway
Financial & listing details
- Price per square foot: $539/sqft
- Tax assessed value: $251,865
- Annual tax amount: $4,027
- Date on market: 11/10/2025
Estimated market value
Not available
Estimated sales range
Not available
$1,845/mo
Price history
Price history
| Date | Event | Price |
|---|---|---|
| 11/10/2025 | Listed for sale | $750,000+240.9%$539/sqft |
Source: Owner Report a problem | ||
| 1/8/2024 | Sold | $220,000-3.9%$158/sqft |
Source: | ||
| 12/16/2023 | Listing removed | -- |
Source: | ||
| 12/6/2023 | Contingent | $229,000$165/sqft |
Source: | ||
| 11/27/2023 | Price change | $229,000-2.6%$165/sqft |
Source: | ||
Public tax history
Public tax history
| Year | Property taxes | Tax assessment |
|---|---|---|
| 2024 | $4,027 +7.1% | $251,865 +9.3% |
| 2023 | $3,759 +3% | $230,400 |
| 2022 | $3,648 +327.1% | $230,400 |
Find assessor info on the county website
BuyAbility℠ payment
Est. payment
$4,070/mo
Principal & interest
$3557
Home insurance
$263
Other costs
$250
Climate risks
Neighborhood: 29527
Nearby schools
GreatSchools rating
- 8/10South Conway Elementary SchoolGrades: PK-5Distance: 0.8 mi
- 4/10Whittemore Park Middle SchoolGrades: 6-8Distance: 1.9 mi
- 5/10Conway High SchoolGrades: 9-12Distance: 2.9 mi
- Loading




