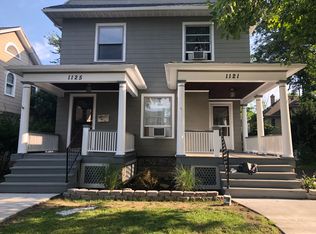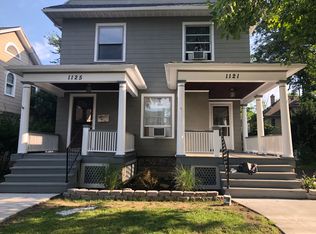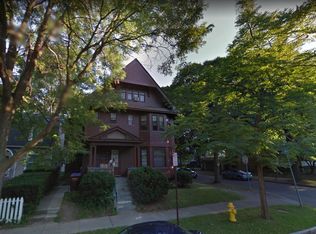Stylish Dutch Colonial Home For Sale in the ABC Streets! Welcome to 1117 Park Avenue. This 2BR 2BA Home Offers Over 1,685 Sq. Ft. of Living Space & RARE 3-Car Garage. A Tidy Exterior w/ Picket Fence & Brick Path Welcomes You. Enter Through a Spacious Foyer That Opens to a Large Living Room w/ Gas Fireplace, Leaded Glass Accent Windows, & Adjacent Porch. Hardwood Floors Gleam Throughout! Entertaining is Easy in the Formal Dining Room & Kitchen Offering Ample Cabinet & Counter Space. Retreat Upstairs to Oversize Master Bedroom w/ His & Hers Closets (Previously 2 BRs Converted to One) Gorgeous Remodeled Full Bath w/ Glass-Enclosed Tile Shower. NEW Furnace '09, NEW AC'18, NEW Roof '16, NEW Driveway '18, Updated Electrical. This Home is a Gem! Offers Being Presented Sunday 2/9/2020 at 12pm.
This property is off market, which means it's not currently listed for sale or rent on Zillow. This may be different from what's available on other websites or public sources.


