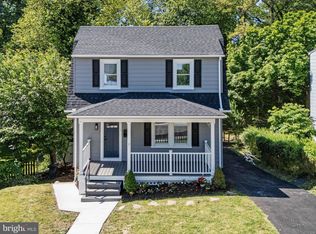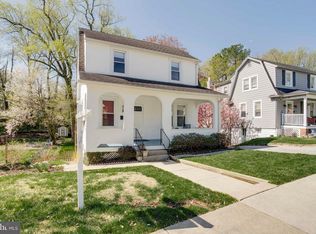Sold for $527,500
$527,500
1117 Overbrook Rd, Baltimore, MD 21239
4beds
2,448sqft
Single Family Residence
Built in 1928
7,500 Square Feet Lot
$530,700 Zestimate®
$215/sqft
$3,157 Estimated rent
Home value
$530,700
$488,000 - $578,000
$3,157/mo
Zestimate® history
Loading...
Owner options
Explore your selling options
What's special
Welcome to 1117 Overbrook Rd, a beautifully renovated Colonial that perfectly blends modern comfort with timeless character. This 4 bedroom, 3.5 bath home with a fully finished basement has been thoughtfully updated for everyday living. Ideally located in greater Towson, the home is within the school districts of Stoneleigh Elementary, Dumbarton Middle, and Towson High’s Law and Public Policy program, as well as being conveniently near Towson University, Loyola University, GBMC, and St. Joseph Medical Center. Nearby shops, restaurants, and multiple parks are just minutes away, with downtown Baltimore less than a 20 minute drive. Inside, the light-filled main level features an inviting open floor plan and a gourmet kitchen with a spacious center island and brand-new stainless steel appliances. Upstairs, the private primary suite includes a walk-in closet and a beautifully finished ensuite bath, complemented by two additional bedrooms and a full hall bath. The fully finished basement offers flexible living space with a fourth bedroom, an additional full bath, a recreation room, laundry area, and walk out access. Outdoor living is just as enjoyable, with a welcoming front porch and a large backyard ideal for gardening, relaxing, or entertaining. With all new systems, including HVAC, windows, appliances, and fully permitted renovations. This home is truly turnkey.
Zillow last checked: 8 hours ago
Listing updated: November 09, 2025 at 09:39pm
Listed by:
Jay Payne 443-797-3837,
Berkshire Hathaway HomeServices Homesale Realty
Bought with:
Tania Habib, 667311
Krauss Real Property Brokerage
Source: Bright MLS,MLS#: MDBC2131140
Facts & features
Interior
Bedrooms & bathrooms
- Bedrooms: 4
- Bathrooms: 4
- Full bathrooms: 3
- 1/2 bathrooms: 1
- Main level bathrooms: 1
Primary bedroom
- Features: Bathroom - Walk-In Shower, Walk-In Closet(s)
- Level: Upper
- Area: 238 Square Feet
- Dimensions: 17 x 14
Bedroom 2
- Level: Upper
- Area: 156 Square Feet
- Dimensions: 13 x 12
Bedroom 3
- Level: Upper
- Area: 140 Square Feet
- Dimensions: 10 x 14
Bedroom 4
- Level: Lower
- Area: 308 Square Feet
- Dimensions: 22 x 14
Primary bathroom
- Level: Upper
- Area: 40 Square Feet
- Dimensions: 5 x 8
Bathroom 3
- Level: Lower
- Area: 49 Square Feet
- Dimensions: 7 x 7
Dining room
- Level: Main
- Area: 72 Square Feet
- Dimensions: 8 x 9
Family room
- Level: Main
- Area: 132 Square Feet
- Dimensions: 11 x 12
Other
- Level: Upper
- Area: 35 Square Feet
- Dimensions: 7 x 5
Half bath
- Level: Main
- Area: 25 Square Feet
- Dimensions: 5 x 5
Kitchen
- Features: Kitchen Island
- Level: Main
- Area: 154 Square Feet
- Dimensions: 11 x 14
Living room
- Level: Main
- Area: 374 Square Feet
- Dimensions: 22 x 17
Recreation room
- Level: Lower
- Area: 225 Square Feet
- Dimensions: 15 x 15
Heating
- Forced Air, Natural Gas
Cooling
- Central Air, Electric
Appliances
- Included: Microwave, Dishwasher, Ice Maker, Oven/Range - Gas, Refrigerator, Stainless Steel Appliance(s), Water Heater, Gas Water Heater
- Laundry: In Basement, Hookup, Lower Level
Features
- Bathroom - Tub Shower, Dining Area, Walk-In Closet(s), Open Floorplan, Combination Kitchen/Dining, Combination Kitchen/Living, Combination Dining/Living, Family Room Off Kitchen, Kitchen Island, Primary Bath(s), Recessed Lighting, Kitchen - Gourmet, Exposed Beams, Dry Wall
- Flooring: Carpet, Luxury Vinyl
- Windows: Energy Efficient, Replacement
- Basement: Connecting Stairway,Finished,Exterior Entry,Walk-Out Access,Interior Entry
- Has fireplace: No
Interior area
- Total structure area: 3,264
- Total interior livable area: 2,448 sqft
- Finished area above ground: 1,632
- Finished area below ground: 816
Property
Parking
- Parking features: Driveway, Off Street
- Has uncovered spaces: Yes
Accessibility
- Accessibility features: None
Features
- Levels: Three
- Stories: 3
- Patio & porch: Porch
- Exterior features: Sidewalks
- Pool features: None
- Fencing: Picket,Full
Lot
- Size: 7,500 sqft
- Dimensions: 1.00 x
- Features: Front Yard, Rear Yard
Details
- Additional structures: Above Grade, Below Grade
- Parcel number: 04090904203310
- Zoning: DR 5.5
- Special conditions: Standard
Construction
Type & style
- Home type: SingleFamily
- Architectural style: Colonial
- Property subtype: Single Family Residence
Materials
- Block
- Foundation: Block
- Roof: Architectural Shingle
Condition
- Excellent
- New construction: No
- Year built: 1928
- Major remodel year: 2025
Utilities & green energy
- Sewer: Public Sewer
- Water: Public
- Utilities for property: Cable Connected, Natural Gas Available, Electricity Available
Community & neighborhood
Location
- Region: Baltimore
- Subdivision: Idlewylde
Other
Other facts
- Listing agreement: Exclusive Right To Sell
- Listing terms: Conventional,FHA,VA Loan,Negotiable
- Ownership: Fee Simple
Price history
| Date | Event | Price |
|---|---|---|
| 11/7/2025 | Sold | $527,500-2.3%$215/sqft |
Source: | ||
| 10/8/2025 | Pending sale | $539,900$221/sqft |
Source: | ||
| 9/11/2025 | Price change | $539,900-1.8%$221/sqft |
Source: | ||
| 8/1/2025 | Price change | $550,000-3.5%$225/sqft |
Source: | ||
| 7/7/2025 | Price change | $569,900-1.7%$233/sqft |
Source: | ||
Public tax history
| Year | Property taxes | Tax assessment |
|---|---|---|
| 2025 | $3,987 +22.4% | $285,100 +6.1% |
| 2024 | $3,256 +6.5% | $268,633 +6.5% |
| 2023 | $3,056 +7% | $252,167 +7% |
Find assessor info on the county website
Neighborhood: 21239
Nearby schools
GreatSchools rating
- 9/10Stoneleigh Elementary SchoolGrades: K-5Distance: 0.8 mi
- 6/10Dumbarton Middle SchoolGrades: 6-8Distance: 1.3 mi
- 9/10Towson High Law & Public PolicyGrades: 9-12Distance: 1.4 mi
Schools provided by the listing agent
- Elementary: Stoneleigh
- Middle: Dumbarton
- High: Towson High Law & Public Policy
- District: Baltimore County Public Schools
Source: Bright MLS. This data may not be complete. We recommend contacting the local school district to confirm school assignments for this home.
Get pre-qualified for a loan
At Zillow Home Loans, we can pre-qualify you in as little as 5 minutes with no impact to your credit score.An equal housing lender. NMLS #10287.

