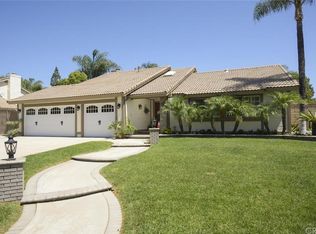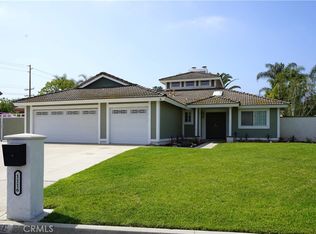Sold for $948,500
Listing Provided by:
Bob Jacques DRE #01297062 909-261-0050,
Keller Williams Realty Riv,
Graciela Jacques DRE #01302603 951-284-7000,
Keller Williams Realty Riv
Bought with: Keller Williams Realty Riv
$948,500
1117 Old Hickory Rd, Corona, CA 92882
4beds
2,047sqft
Single Family Residence
Built in 1984
0.27 Acres Lot
$940,000 Zestimate®
$463/sqft
$4,235 Estimated rent
Home value
$940,000
$855,000 - $1.03M
$4,235/mo
Zestimate® history
Loading...
Owner options
Explore your selling options
What's special
Immaculate 4-Bedroom Pool Home with City Light Views & Lush Landscaping
Welcome to this stunning 4-bedroom, 2.5-bathroom home, perfectly situated on an expansive 11,761 sq ft lot in the highly rated Corona-Norco Unified School District. With 2,047 sq ft of beautifully upgraded living space, this move-in ready property offers comfort, style, and exceptional outdoor living.
Step through the double oak entry doors with leaded glass into a warm and elegant interior featuring herringbone wood walkways, two inviting fireplaces, and upgraded windows and sliding glass doors that fill the home with natural light.
The chef-inspired kitchen boasts granite countertops, stainless steel appliances, a wine cooler, and a cozy kitchen nook, ideal for casual dining. Whether entertaining or enjoying a quiet evening, this space is both functional and stylish.
The spacious backyard is a true retreat, offering a sparkling pool and spa, a covered patio, and breathtaking city light views. A winding brick walkway, accented with landscape lighting, welcomes you to the front door and highlights the home’s lush, green mature landscaping.
Additional features include a 3-car attached garage, and a commuter-friendly location with convenient access to the 91 Freeway.
Don’t miss the opportunity to own this exceptional home that blends indoor comfort with resort-style outdoor living.
Subject to 72 hour right of refusal- buyers house in not selling
Zillow last checked: 8 hours ago
Listing updated: August 31, 2025 at 05:45pm
Listing Provided by:
Bob Jacques DRE #01297062 909-261-0050,
Keller Williams Realty Riv,
Graciela Jacques DRE #01302603 951-284-7000,
Keller Williams Realty Riv
Bought with:
Graciela Jacques, DRE #01302603
Keller Williams Realty Riv
Source: CRMLS,MLS#: IG25119333 Originating MLS: California Regional MLS
Originating MLS: California Regional MLS
Facts & features
Interior
Bedrooms & bathrooms
- Bedrooms: 4
- Bathrooms: 3
- Full bathrooms: 2
- 1/2 bathrooms: 1
- Main level bathrooms: 2
- Main level bedrooms: 4
Bedroom
- Features: All Bedrooms Down
Heating
- Central
Cooling
- Central Air
Appliances
- Laundry: Laundry Room
Features
- All Bedrooms Down
- Has fireplace: Yes
- Fireplace features: Family Room
- Common walls with other units/homes: No Common Walls
Interior area
- Total interior livable area: 2,047 sqft
Property
Parking
- Total spaces: 3
- Parking features: Garage - Attached
- Attached garage spaces: 3
Features
- Levels: One
- Stories: 1
- Entry location: 1
- Has private pool: Yes
- Pool features: Private
- Has spa: Yes
- Spa features: Private
- Has view: Yes
- View description: Mountain(s)
Lot
- Size: 0.27 Acres
- Features: Back Yard, Sprinklers In Rear, Sprinklers In Front
Details
- Parcel number: 113042008
- Zoning: A
- Special conditions: Standard
Construction
Type & style
- Home type: SingleFamily
- Property subtype: Single Family Residence
Materials
- Copper Plumbing
Condition
- New construction: No
- Year built: 1984
Utilities & green energy
- Sewer: Public Sewer
- Water: Public
Community & neighborhood
Community
- Community features: Curbs, Street Lights, Sidewalks
Location
- Region: Corona
- Subdivision: Other
Other
Other facts
- Listing terms: Cash,Cash to Existing Loan
Price history
| Date | Event | Price |
|---|---|---|
| 8/29/2025 | Sold | $948,500-2.7%$463/sqft |
Source: | ||
| 7/26/2025 | Pending sale | $974,999+2.8%$476/sqft |
Source: | ||
| 7/2/2025 | Contingent | $948,500$463/sqft |
Source: | ||
| 7/2/2025 | Listed for sale | $948,500$463/sqft |
Source: | ||
| 5/29/2025 | Pending sale | $948,500$463/sqft |
Source: | ||
Public tax history
| Year | Property taxes | Tax assessment |
|---|---|---|
| 2025 | $4,850 +3.4% | $431,568 +2% |
| 2024 | $4,691 +1.4% | $423,107 +2% |
| 2023 | $4,625 +1.9% | $414,812 +2% |
Find assessor info on the county website
Neighborhood: 92882
Nearby schools
GreatSchools rating
- 7/10Benjamin Franklin Elementary SchoolGrades: K-6Distance: 0.4 mi
- 6/10Citrus Hills Intermediate SchoolGrades: 7-8Distance: 1.4 mi
- 5/10Corona High SchoolGrades: 9-12Distance: 1.3 mi
Get a cash offer in 3 minutes
Find out how much your home could sell for in as little as 3 minutes with a no-obligation cash offer.
Estimated market value
$940,000

