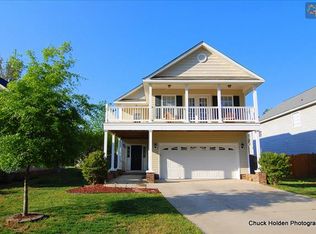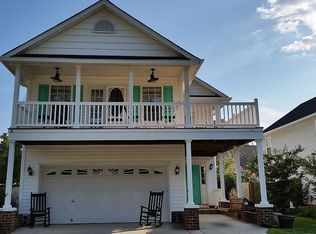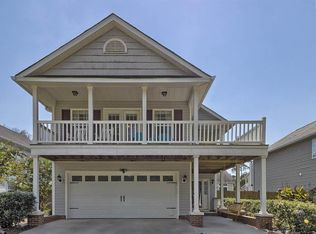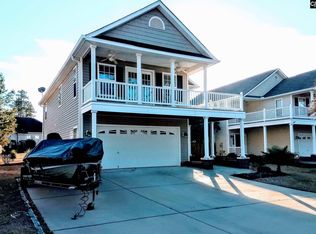This Classic 2 Story Charleston Style home has been well cared for. Large eat-in kitchen has stainless appliances and tile floor; dining room with hardwood floor opens up to a patio and fenced backyard; laundry room; half bath & large family room are downstairs. Upstairs boasts oversized great room and fireplace; master bedroom suite has French doors that open onto patio and bonus wraparound porch that overlooks the deep water cove across the street. 2 other bedrooms share a bathroom with a double vanity. Private community boat landing & playground close by.
This property is off market, which means it's not currently listed for sale or rent on Zillow. This may be different from what's available on other websites or public sources.



