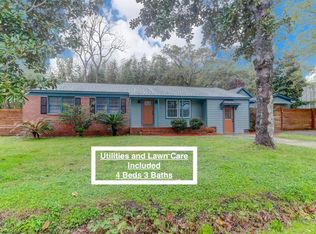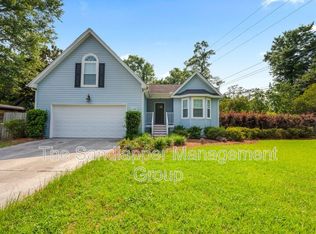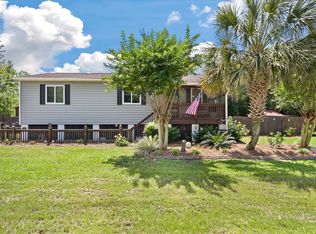AVAILABLE NOW - This inviting one-story ranch offers spacious, flexible living areas and a large fenced backyard. The bright living room flows seamlessly into an eat-in kitchen with a classic white tile backsplash. The primary bedroom features its own private half bath, while two additional bedrooms share a full bath. A fourth bedroom, tucked at the back of the home, provides added privacy perfect for guests, a home office, or creative space. A versatile laundry room with an exterior entrance and access to a second full bath can easily function as a mudroom, studio, or guest suite. The expansive backyard offers endless possibilities for entertaining, gardening, or simply relaxing in your own private outdoor retreat. With its thoughtful layout and ample space, this home offers tremendous potential and is well-situated in a desirable location. *Utilities INCLUDED but capped.* *NOT FURNISHED* * There is a detached in law apartment on the side of house that has a tenant in there but is completely separate* 6 months to 1 Year rental. Utilities included but capped. If bills are over 300 renter pays the additional amount.
This property is off market, which means it's not currently listed for sale or rent on Zillow. This may be different from what's available on other websites or public sources.


