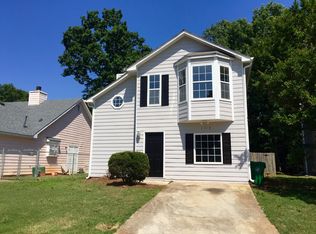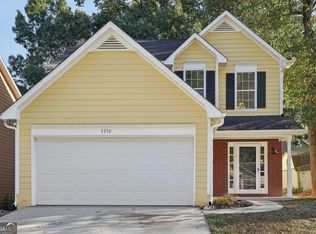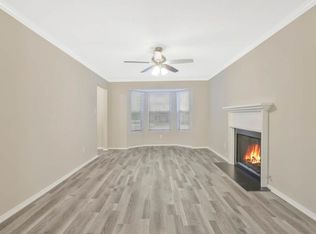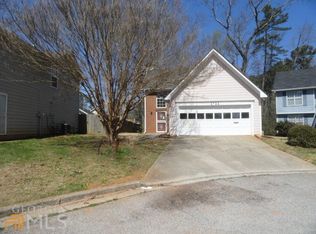Closed
$310,000
1117 Oakwood Manor Cv, Decatur, GA 30032
3beds
1,196sqft
Single Family Residence
Built in 1991
4,356 Square Feet Lot
$303,800 Zestimate®
$259/sqft
$1,594 Estimated rent
Home value
$303,800
$273,000 - $337,000
$1,594/mo
Zestimate® history
Loading...
Owner options
Explore your selling options
What's special
Welcome to a beautifully upgraded home in a prime location! Just 15 minutes from downtown Decatur, and a short 20-minute drive to the airport, Emory University, and downtown Atlanta, this home offers unparalleled convenience and charm. This stunning property boasts numerous upgrades, a new water heater, dishwasher, stove, range hood, and upgraded plumbing system. The kitchen and bathrooms have been fully renovated to feature veined quartz countertops, beautiful porcelain tiled showers and bathroom floors. Enjoy the elegance of hardwood flooring throughout the living room and new carpet in the bedrooms. Fresh interior and exterior paint, along with two custom design walls, add the perfect finishing touches to this exquisite home. Don't miss this rare opportunity to own a meticulously updated home in such a sought-after location! Please note the owner holds a real estate license.
Zillow last checked: 8 hours ago
Listing updated: November 18, 2024 at 07:12am
Listed by:
Shantanik Langston 770-919-8825,
HomeSmart
Bought with:
Leidy Polo, 414248
Maximum One Executive Realtors
Source: GAMLS,MLS#: 10315943
Facts & features
Interior
Bedrooms & bathrooms
- Bedrooms: 3
- Bathrooms: 2
- Full bathrooms: 2
- Main level bathrooms: 2
- Main level bedrooms: 3
Kitchen
- Features: Breakfast Bar
Heating
- Natural Gas
Cooling
- Central Air
Appliances
- Included: Dishwasher, Gas Water Heater
- Laundry: Laundry Closet
Features
- Master On Main Level, Vaulted Ceiling(s)
- Flooring: Hardwood, Tile
- Windows: Double Pane Windows
- Basement: None
- Number of fireplaces: 1
- Fireplace features: Living Room
- Common walls with other units/homes: No Common Walls
Interior area
- Total structure area: 1,196
- Total interior livable area: 1,196 sqft
- Finished area above ground: 1,196
- Finished area below ground: 0
Property
Parking
- Parking features: Garage
- Has garage: Yes
Features
- Levels: One
- Stories: 1
- Fencing: Back Yard
- Waterfront features: No Dock Or Boathouse
- Body of water: None
Lot
- Size: 4,356 sqft
- Features: Corner Lot, Private
Details
- Additional structures: Shed(s)
- Parcel number: 15 220 01 081
- Special conditions: Agent Owned
Construction
Type & style
- Home type: SingleFamily
- Architectural style: Traditional
- Property subtype: Single Family Residence
Materials
- Vinyl Siding
- Foundation: Slab
- Roof: Other
Condition
- Updated/Remodeled
- New construction: No
- Year built: 1991
Utilities & green energy
- Sewer: Public Sewer
- Water: Public
- Utilities for property: Cable Available, Electricity Available, Natural Gas Available, Phone Available, Water Available
Community & neighborhood
Security
- Security features: Carbon Monoxide Detector(s), Smoke Detector(s)
Community
- Community features: None
Location
- Region: Decatur
- Subdivision: Oakwood Manor Cluster Homes
HOA & financial
HOA
- Has HOA: No
- Services included: None
Other
Other facts
- Listing agreement: Exclusive Agency
- Listing terms: Cash,Conventional
Price history
| Date | Event | Price |
|---|---|---|
| 11/15/2024 | Sold | $310,000$259/sqft |
Source: | ||
| 10/9/2024 | Pending sale | $310,000$259/sqft |
Source: | ||
| 10/7/2024 | Contingent | $310,000-3.1%$259/sqft |
Source: | ||
| 10/7/2024 | Pending sale | $320,000+3.2%$268/sqft |
Source: | ||
| 9/20/2024 | Price change | $310,000-3.1%$259/sqft |
Source: | ||
Public tax history
| Year | Property taxes | Tax assessment |
|---|---|---|
| 2025 | $4,083 -19.5% | $124,920 +18.3% |
| 2024 | $5,069 +14.5% | $105,640 +14.7% |
| 2023 | $4,425 +14.4% | $92,120 +14.7% |
Find assessor info on the county website
Neighborhood: 30032
Nearby schools
GreatSchools rating
- 4/10Peachcrest Elementary SchoolGrades: PK-5Distance: 1.1 mi
- 5/10Mary Mcleod Bethune Middle SchoolGrades: 6-8Distance: 2.8 mi
- 3/10Towers High SchoolGrades: 9-12Distance: 1 mi
Schools provided by the listing agent
- Elementary: Rowland
- Middle: Mary Mcleod Bethune
- High: Towers
Source: GAMLS. This data may not be complete. We recommend contacting the local school district to confirm school assignments for this home.
Get a cash offer in 3 minutes
Find out how much your home could sell for in as little as 3 minutes with a no-obligation cash offer.
Estimated market value$303,800
Get a cash offer in 3 minutes
Find out how much your home could sell for in as little as 3 minutes with a no-obligation cash offer.
Estimated market value
$303,800



