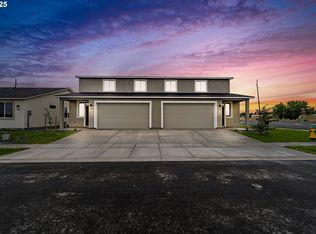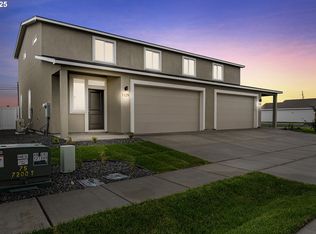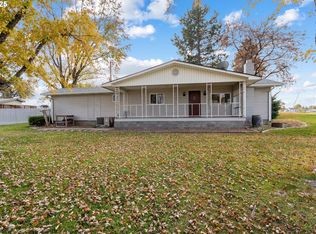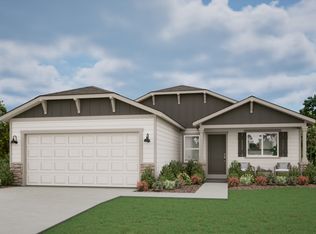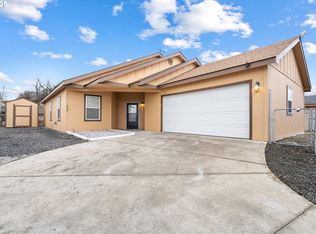Welcome to this beautifully crafted duplex-style townhouse, designed for both comfort and style. This modern 2-story features a thoughtfully laid out floor plan with 2 bedrooms, 2.5 baths, and a host of upscale finishes that elevate daily living.Step inside to a spacious great room with soaring 11-foot ceilings, accented by an electric fireplace and a custom entertainment center — perfect for cozy nights or entertaining guests. A sleek glass sliding door leads you to the backyard, which includes a retaining wall and easy-care vinyl siding along the side yard.The kitchen is a showstopper, boasting quartz countertops, 2-tone cabinetry, and a functional layout that flows seamlessly into the dining and living areas. A dedicated laundry room, 2-car garage, and ample storage add to the home’s convenience and livability.Additional highlights include:Durable stucco exteriorOn foundation construction for lasting durabilityLocated in the desirable communityJust 2.5 miles (9 minutes) to the local hospital5 minutes to Walmart, 6 minutes to elementary school and Safeway, and 7 minutes to the high schoolClose to outdoor recreation: 7.9 miles to the Columbia River, 13 miles to golf at Umatilla, and minutes to hiking, boating, and moreWhy Hermiston?Nestled in Eastern Oregon’s Umatilla County, Hermiston blends small-town charm with modern convenience. With a population of around 19,000, it offers a unique mix of rural beauty and urban amenities. Located near I-84, it provides easy access to Tri-Cities, WA, and major travel routes throughout the Pacific Northwest.Outdoor enthusiasts will love the proximity to:Hermiston Butte & Aquatic CenterMcNary Wildlife Nature AreaEcho-area wineries (16 minutes away)Pendleton’s Wildhorse Casino & Round-Up (38 minutes)This region thrives with community events like the Umatilla County Fair, Watermelon Fest, and Farm City Pro Rodeo, and is home to major employers including Amazon, Walmart DC, Lamb Weston, Calpine, and more.
Active
Price cut: $15K (10/24)
$334,900
1117 NE Emerald Dr, Hermiston, OR 97838
3beds
1,454sqft
Est.:
Residential, Townhouse
Built in 2025
3,920.4 Square Feet Lot
$-- Zestimate®
$230/sqft
$-- HOA
What's special
Electric fireplaceDurable stucco exteriorSleek glass sliding doorCustom entertainment centerOn foundation constructionQuartz countertops
- 323 days |
- 113 |
- 9 |
Zillow last checked: 8 hours ago
Listing updated: October 24, 2025 at 07:24am
Listed by:
Dalia Villegas 541-314-7046,
John L Scott Hermiston,
Debora Wood 541-571-0922,
John L Scott Hermiston
Source: RMLS (OR),MLS#: 455736518
Tour with a local agent
Facts & features
Interior
Bedrooms & bathrooms
- Bedrooms: 3
- Bathrooms: 3
- Full bathrooms: 2
- Partial bathrooms: 1
- Main level bathrooms: 1
Rooms
- Room types: Laundry, Bedroom 2, Bedroom 3, Dining Room, Family Room, Kitchen, Living Room, Primary Bedroom
Primary bedroom
- Level: Upper
Bedroom 2
- Level: Upper
Bedroom 3
- Level: Upper
Dining room
- Level: Main
Kitchen
- Level: Main
Heating
- Forced Air 95 Plus
Cooling
- Central Air
Appliances
- Included: Dishwasher, Disposal, Free-Standing Range, Microwave, Electric Water Heater
Features
- Flooring: Wall to Wall Carpet
- Windows: Vinyl Frames
- Basement: Crawl Space
Interior area
- Total structure area: 1,454
- Total interior livable area: 1,454 sqft
Property
Parking
- Total spaces: 2
- Parking features: Driveway, Attached
- Attached garage spaces: 2
- Has uncovered spaces: Yes
Features
- Levels: Two
- Stories: 2
Lot
- Size: 3,920.4 Square Feet
- Features: SqFt 3000 to 4999
Details
- Parcel number: 170630
Construction
Type & style
- Home type: Townhouse
- Property subtype: Residential, Townhouse
- Attached to another structure: Yes
Materials
- Stucco
- Roof: Composition
Condition
- New Construction
- New construction: Yes
- Year built: 2025
Details
- Warranty included: Yes
Utilities & green energy
- Gas: Gas
- Sewer: Public Sewer
- Water: Public
Community & HOA
HOA
- Has HOA: No
Location
- Region: Hermiston
Financial & listing details
- Price per square foot: $230/sqft
- Annual tax amount: $377
- Date on market: 1/29/2025
- Listing terms: Call Listing Agent
- Road surface type: Paved
Estimated market value
Not available
Estimated sales range
Not available
Not available
Price history
Price history
| Date | Event | Price |
|---|---|---|
| 10/24/2025 | Price change | $334,900-4.3%$230/sqft |
Source: | ||
| 1/30/2025 | Listed for sale | $349,900$241/sqft |
Source: | ||
Public tax history
Public tax history
Tax history is unavailable.BuyAbility℠ payment
Est. payment
$1,967/mo
Principal & interest
$1604
Property taxes
$246
Home insurance
$117
Climate risks
Neighborhood: 97838
Nearby schools
GreatSchools rating
- 4/10Sunset Elementary SchoolGrades: K-5Distance: 1.1 mi
- 5/10Sandstone Middle SchoolGrades: 6-8Distance: 0.2 mi
- 7/10Hermiston High SchoolGrades: 9-12Distance: 1.6 mi
Schools provided by the listing agent
- Elementary: Sunset
- Middle: Sandstone
- High: Hermiston
Source: RMLS (OR). This data may not be complete. We recommend contacting the local school district to confirm school assignments for this home.
- Loading
- Loading
