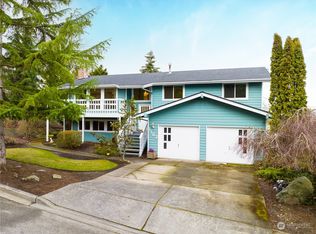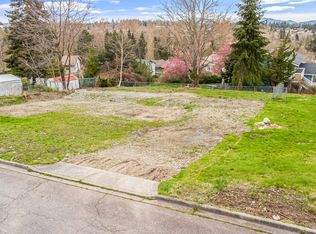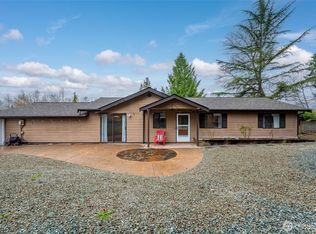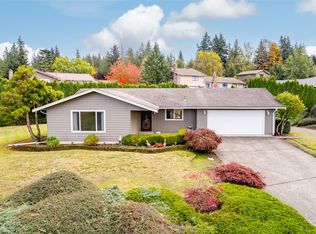Sold
Listed by:
Patrick Moynihan,
Windermere Prof Partners,
Eugene Bien,
Windermere Prof Partners
Bought with: Windermere Real Estate/M2, LLC
$559,000
1117 N Waugh Road, Mount Vernon, WA 98273
4beds
2,444sqft
Single Family Residence
Built in 1915
0.27 Acres Lot
$567,700 Zestimate®
$229/sqft
$3,274 Estimated rent
Home value
$567,700
$539,000 - $596,000
$3,274/mo
Zestimate® history
Loading...
Owner options
Explore your selling options
What's special
Discover the home that has it all! This 4 bed 2 bath home is on a large sunny lot in the beautiful Thunderbird neighborhood. Updated in 2023 including all new stainless kitchen appliances. It has a custom kitchen with white cabinets, quartz slab counters, and a walk-in pantry. There is a large deck that opens to a fully fenced back yard with mature fruit trees. A huge garage with newer doors and openers with space for a large shop, plus two separate driveways with room for an RV. There is also a partially finished large basement, providing lots of room for storage. Views of Mt. Baker & short walking distance to Kulshan Trail and Bakerview Park! Put down roots in a community that exemplifies pride of ownership with your new forever home!
Zillow last checked: 8 hours ago
Listing updated: October 20, 2023 at 09:24am
Listed by:
Patrick Moynihan,
Windermere Prof Partners,
Eugene Bien,
Windermere Prof Partners
Bought with:
Chelsea Brown, 108066
Windermere Real Estate/M2, LLC
Source: NWMLS,MLS#: 2152900
Facts & features
Interior
Bedrooms & bathrooms
- Bedrooms: 4
- Bathrooms: 2
- Full bathrooms: 2
- Main level bedrooms: 1
Primary bedroom
- Level: Main
Bedroom
- Level: Second
Bedroom
- Level: Second
Bathroom full
- Level: Main
Bathroom full
- Level: Main
Bonus room
- Level: Main
Bonus room
- Level: Lower
Dining room
- Level: Main
Entry hall
- Level: Main
Kitchen with eating space
- Level: Main
Living room
- Level: Main
Utility room
- Level: Lower
Heating
- Has Heating (Unspecified Type)
Cooling
- None
Appliances
- Included: Dishwasher_, Dryer, GarbageDisposal_, Microwave_, Refrigerator_, StoveRange_, Washer, Dishwasher, Garbage Disposal, Microwave, Refrigerator, StoveRange, Water Heater: gas, Water Heater Location: basement
Features
- Flooring: Ceramic Tile, Laminate, Carpet
- Basement: Partially Finished
- Has fireplace: No
Interior area
- Total structure area: 2,444
- Total interior livable area: 2,444 sqft
Property
Parking
- Total spaces: 2
- Parking features: RV Parking, Attached Garage, Off Street
- Attached garage spaces: 2
Features
- Entry location: Main
- Patio & porch: Ceramic Tile, Laminate Hardwood, Wall to Wall Carpet, Water Heater
- Has view: Yes
- View description: Mountain(s), Territorial
Lot
- Size: 0.27 Acres
- Features: Curbs, Paved, Cable TV, Deck, Fenced-Fully, Gas Available, High Speed Internet, RV Parking, Shop
- Topography: PartialSlope
- Residential vegetation: Fruit Trees, Garden Space
Details
- Parcel number: P25522
- Special conditions: Standard
Construction
Type & style
- Home type: SingleFamily
- Property subtype: Single Family Residence
Materials
- Wood Siding
- Foundation: Poured Concrete
- Roof: Composition
Condition
- Year built: 1915
- Major remodel year: 2000
Utilities & green energy
- Electric: Company: Puget Sound Energy
- Sewer: Sewer Connected, Company: Big Lake Sewer District #2
- Water: Public, Company: Skagit PUD
- Utilities for property: Comcast, Comcast
Community & neighborhood
Location
- Region: Mount Vernon
- Subdivision: Thunderbird
Other
Other facts
- Listing terms: Cash Out,Conventional,FHA,VA Loan
- Cumulative days on market: 608 days
Price history
| Date | Event | Price |
|---|---|---|
| 10/19/2023 | Sold | $559,000$229/sqft |
Source: | ||
| 9/19/2023 | Pending sale | $559,000$229/sqft |
Source: | ||
| 9/16/2023 | Price change | $559,000-2.8%$229/sqft |
Source: | ||
| 9/5/2023 | Price change | $575,000-4.2%$235/sqft |
Source: | ||
| 8/24/2023 | Listed for sale | $599,950+1311.6%$245/sqft |
Source: | ||
Public tax history
| Year | Property taxes | Tax assessment |
|---|---|---|
| 2024 | $4,437 +5.8% | $419,000 +2.2% |
| 2023 | $4,193 +8.5% | $409,900 +10% |
| 2022 | $3,862 | $372,700 +23.9% |
Find assessor info on the county website
Neighborhood: 98273
Nearby schools
GreatSchools rating
- 4/10Harriet RowleyGrades: K-5Distance: 1 mi
- 3/10Mount Baker Middle SchoolGrades: 6-8Distance: 1.5 mi
- 4/10Mount Vernon High SchoolGrades: 9-12Distance: 1.7 mi

Get pre-qualified for a loan
At Zillow Home Loans, we can pre-qualify you in as little as 5 minutes with no impact to your credit score.An equal housing lender. NMLS #10287.



