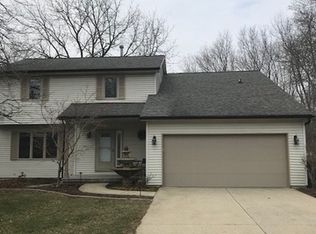Closed
$365,000
1117 N Linden St, Normal, IL 61761
4beds
2,821sqft
Single Family Residence
Built in 1979
0.51 Acres Lot
$381,000 Zestimate®
$129/sqft
$2,427 Estimated rent
Home value
$381,000
$351,000 - $415,000
$2,427/mo
Zestimate® history
Loading...
Owner options
Explore your selling options
What's special
Nestled in the heart of Normal, Illinois, this stunning bi-level home offers the perfect blend of convenience and tranquility. While the front welcomes you to a vibrant neighborhood, the backyard feels like a private country retreat, backing up to a scenic creek with a charming fire pit gathering area. Inside, the spacious entry foyer leads up to the main level, where you'll find a bright and open living space, an eat-in kitchen, two bedrooms, a full hallway bathroom with a jetted tub and heated floor. This bathroom was beautifully updated in 2022. The primary suite bathroom was tastefully redone in 2019 and it also has a heated floor. The lower level features a cozy family room with a gas fireplace, plus a versatile bedroom with a closet, washer and dryer, and a small full bathroom-ideal for guests, another needed bedroom or the home office. The attached two-car garage provides convenience, while the additional (29x35 inside measurements) detached garage built in 2023, is a standout feature! Stylishly designed, it is insulated with ceiling mounted gas heater, has electricity to it, plumbed for heated flooring, bathroom and kitchen to make it ready for future possibilities. You need to attach a boiler for floor heat. Along with the firepit are, the backyard also boasts a patio and a spacious concrete driveway for extra parking. This home offers the best of both worlds-modern comfort and a serene outdoor setting! Please ask agent for the additional information sheet.
Zillow last checked: 8 hours ago
Listing updated: April 17, 2025 at 01:39am
Listing courtesy of:
Julie Moore 815-867-1257,
RE/MAX Rising
Bought with:
Julie Duncan
BHHS Central Illinois, REALTORS
Source: MRED as distributed by MLS GRID,MLS#: 12299024
Facts & features
Interior
Bedrooms & bathrooms
- Bedrooms: 4
- Bathrooms: 3
- Full bathrooms: 3
Primary bedroom
- Features: Flooring (Hardwood), Window Treatments (All), Bathroom (Full)
- Level: Main
- Area: 224 Square Feet
- Dimensions: 14X16
Bedroom 2
- Features: Flooring (Hardwood), Window Treatments (All)
- Level: Main
- Area: 156 Square Feet
- Dimensions: 12X13
Bedroom 3
- Features: Flooring (Hardwood), Window Treatments (All)
- Level: Main
- Area: 144 Square Feet
- Dimensions: 12X12
Bedroom 4
- Features: Flooring (Hardwood), Window Treatments (All)
- Level: Lower
- Area: 117 Square Feet
- Dimensions: 9X13
Family room
- Features: Flooring (Hardwood), Window Treatments (All)
- Level: Lower
- Area: 266 Square Feet
- Dimensions: 14X19
Foyer
- Features: Flooring (Hardwood)
- Level: Main
- Area: 56 Square Feet
- Dimensions: 7X8
Kitchen
- Features: Kitchen (Eating Area-Table Space), Flooring (Hardwood), Window Treatments (All)
- Level: Main
- Area: 266 Square Feet
- Dimensions: 14X19
Living room
- Features: Flooring (Hardwood), Window Treatments (All)
- Level: Main
- Area: 315 Square Feet
- Dimensions: 15X21
Heating
- Natural Gas, Forced Air
Cooling
- Central Air
Appliances
- Included: Range, Microwave, Dishwasher, Refrigerator, Washer, Dryer
Features
- Basement: None
- Number of fireplaces: 1
- Fireplace features: Family Room
Interior area
- Total structure area: 2,821
- Total interior livable area: 2,821 sqft
Property
Parking
- Total spaces: 2
- Parking features: On Site, Attached, Garage
- Attached garage spaces: 2
Accessibility
- Accessibility features: No Disability Access
Features
- Levels: Bi-Level
- Patio & porch: Patio
- Exterior features: Fire Pit
Lot
- Size: 0.51 Acres
- Dimensions: 80X280
Details
- Additional structures: Second Garage
- Parcel number: 1421431053
- Special conditions: None
Construction
Type & style
- Home type: SingleFamily
- Architectural style: Bi-Level
- Property subtype: Single Family Residence
Materials
- Brick
- Roof: Asphalt
Condition
- New construction: No
- Year built: 1979
Utilities & green energy
- Electric: Circuit Breakers
- Sewer: Public Sewer
- Water: Public
Community & neighborhood
Location
- Region: Normal
- Subdivision: Not Applicable
Other
Other facts
- Listing terms: Conventional
- Ownership: Fee Simple
Price history
| Date | Event | Price |
|---|---|---|
| 4/14/2025 | Sold | $365,000$129/sqft |
Source: | ||
| 3/16/2025 | Contingent | $365,000$129/sqft |
Source: | ||
| 3/14/2025 | Price change | $365,000-2.7%$129/sqft |
Source: | ||
| 3/5/2025 | Listed for sale | $375,000$133/sqft |
Source: | ||
Public tax history
| Year | Property taxes | Tax assessment |
|---|---|---|
| 2024 | $6,303 +6.9% | $83,629 +11.7% |
| 2023 | $5,896 +6.5% | $74,883 +10.7% |
| 2022 | $5,538 +4.1% | $67,651 +6% |
Find assessor info on the county website
Neighborhood: 61761
Nearby schools
GreatSchools rating
- 6/10Fairview Elementary SchoolGrades: PK-5Distance: 0.5 mi
- 5/10Chiddix Jr High SchoolGrades: 6-8Distance: 1 mi
- 8/10Normal Community High SchoolGrades: 9-12Distance: 3.7 mi
Schools provided by the listing agent
- Elementary: Fairview Elementary
- Middle: Chiddix Jr High
- High: Normal Community High School
- District: 5
Source: MRED as distributed by MLS GRID. This data may not be complete. We recommend contacting the local school district to confirm school assignments for this home.

Get pre-qualified for a loan
At Zillow Home Loans, we can pre-qualify you in as little as 5 minutes with no impact to your credit score.An equal housing lender. NMLS #10287.
