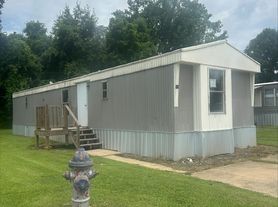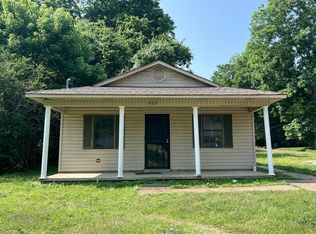Charming Total Renovation!
Welcome to this charming 3-bedroom, 2-bathroom home located in the heart of Covington, TN. This property boasts a range of modern amenities designed to enhance your living experience. The home comes equipped with a washer/dryer in the unit, ensuring your laundry days are as convenient as possible. The kitchen is a chef's dream, featuring a gas stove with hood, a dishwasher for easy clean-up, and a refrigerator to keep your groceries fresh. With its blend of comfort and practicality, this home is a perfect choice for those seeking a blend of style and convenience. Don't miss out on this opportunity to make this Covington gem your new home.
Rental Requirements
-Income: 3x monthly rent (combined household income)
-Credit Score: 600 preferred; subject to review
-Rental History: Positive history required; past evictions or bankruptcies may affect eligibility
-Background Check: Required & reviewed as part of overall application
-Lease Term: 12 months
Move-In Costs
-Application Fee: $69/adult (Zillow applications not accepted)
-Admin Fee: $199 due at move-in
-Security Deposit: $1,700 due within 48hr of approval
-First Month's Rent: Due before move-in
Other Charges
-Utilities: Tenant pays all utilities
-Pets: $250 non-refundable deposit + $50/month per pet
-Renters Ins. required-Purchase our Resident Benefits Package: $64.95/month or your own.
(Includes renters insurance, pest control, HVAC filter delivery, rewards, and credit building) This property allows self guided viewing without an appointment. Contact for details.
House for rent
$1,400/mo
1117 Murphy Ave, Covington, TN 38019
3beds
--sqft
Price may not include required fees and charges.
Single family residence
Available now
No pets
None
In unit laundry
None parking
-- Heating
What's special
- 36 days |
- -- |
- -- |
Travel times
Looking to buy when your lease ends?
Get a special Zillow offer on an account designed to grow your down payment. Save faster with up to a 6% match & an industry leading APY.
Offer exclusive to Foyer+; Terms apply. Details on landing page.
Facts & features
Interior
Bedrooms & bathrooms
- Bedrooms: 3
- Bathrooms: 2
- Full bathrooms: 2
Cooling
- Contact manager
Appliances
- Included: Dishwasher, Dryer, Refrigerator, Washer
- Laundry: Contact manager
Property
Parking
- Parking features: Contact manager
- Details: Contact manager
Features
- Exterior features: Gas included in rent, Heating system: none, No Utilities included in rent
Construction
Type & style
- Home type: SingleFamily
- Property subtype: Single Family Residence
Utilities & green energy
- Utilities for property: Gas
Community & HOA
Location
- Region: Covington
Financial & listing details
- Lease term: Contact For Details
Price history
| Date | Event | Price |
|---|---|---|
| 10/9/2025 | Price change | $1,400-3.4% |
Source: Zillow Rentals | ||
| 9/19/2025 | Listed for rent | $1,450 |
Source: Zillow Rentals | ||
| 9/18/2025 | Sold | $190,000-4.8% |
Source: | ||
| 6/12/2025 | Price change | $199,500-7.2% |
Source: | ||
| 5/13/2025 | Listed for sale | $214,900 |
Source: | ||

