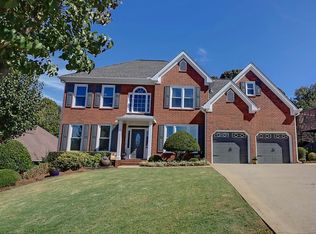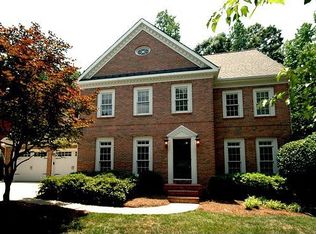This move in ready home in desirable the Chestnut Hills community is located just minutes from the neighborhood lake and offers a level driveway with stepless entry kitchen level garage. Two story foyer welcomes into this home that offers hardwood floors through the main level. Kitchen with white cabinets, walk-in pantry, island with sink and breakfast area opens to the living room with brick fireplace and built-ins. Separate dining room is large enough to enjoy everyday meals with the family and also those special holiday gatherings. Flex space would make a great office or play area on the main level. Master bedroom with trey ceiling, spacious sitting room and master bath with double vanities, jetted tub and separate shower. All 3 other secondary bedrooms and updated full bath located on the upper level are good sized. Finished lower level offers a bonus room, full bathroom, and two additional rooms that could be used as a media room or more bedrooms. Very spacious deck overlooks private back yard that can be enjoyed year round.
This property is off market, which means it's not currently listed for sale or rent on Zillow. This may be different from what's available on other websites or public sources.

