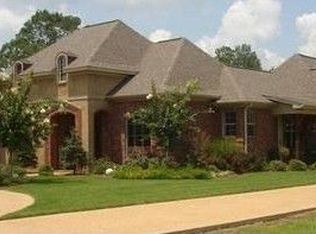A beautiful home available right now!!1117 Milltowne Dr in WSD!! This waterfront, open floor plan, 4 Bedroom 2.5 bath sits on 2 +/- acres an lacks nothing! 3200 sq ft heated & cooled on the upper level w/ another 2800 sq ft down below. Exterior walls at the foundation are 2 ft thick of steel beams & concrete. If you love natural light, you will love the abundance of windows as well as the view. The deck on the upper level is great for entertaining guest while being able to glance over at the salt water pool down below & accessible from the kitchen. Natural gas at the deck/ porch area for his grilling needs & a porch swing cozy enough for her. The master suite provides a large office area w/ a grand picture window & built-in gun cabinets, a sitting area,his& hers walk in closets, large master suit with walk in shower, his & hers vanity space and a jacuzzi tub. A screened in balcony off the master is perfect for the rainy day. relaxation. Too much to list,this is must see!
This property is off market, which means it's not currently listed for sale or rent on Zillow. This may be different from what's available on other websites or public sources.

