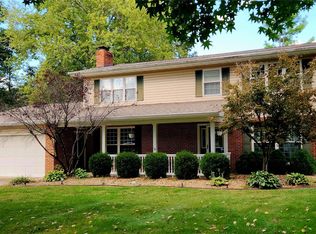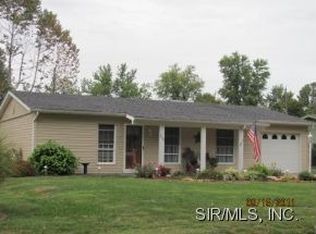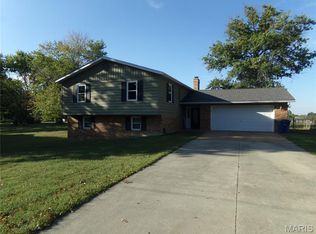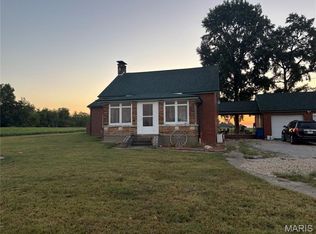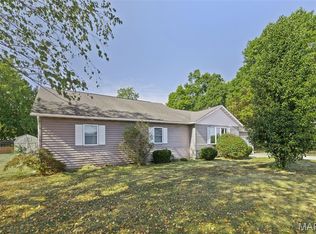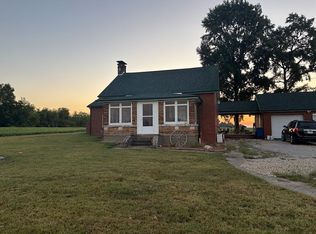NEW FURNACE AND AC IS BEING INSTALLED 6-24-2025 !!!!!! This is the house you have been waiting for. Beautiful brick home in a great neighborhood. Walk in the front door to a formal living room, 3 bedrooms. and a Full bath. If you were Looking for 4 bedrooms there is a private primary bedroom and bath with a walk in closet 6x9 at the rear of the home. The home has a beautiful kitchen, center island, dining area with a lovely family room and gas fireplace and with sliding doors to the back patio. A large laundry room with access to the back yard. The home has been added onto to include a partial basement. Great for storms, and housing the furnace and Water heater. Make your appointment today for your preview.
Active
Listing Provided by:
Florence M Kane 618-967-6516,
Golden Key Realty
Price cut: $5.1K (10/20)
$254,900
1117 Meadow Ln, Sparta, IL 62286
4beds
2,150sqft
Est.:
Single Family Residence
Built in ----
0.41 Acres Lot
$239,700 Zestimate®
$119/sqft
$-- HOA
What's special
Beautiful brick homeGas fireplaceCenter islandBeautiful kitchenLovely family roomDining areaLarge laundry room
- 220 days |
- 174 |
- 9 |
Zillow last checked: 8 hours ago
Listing updated: December 09, 2025 at 03:38pm
Listing Provided by:
Florence M Kane 618-967-6516,
Golden Key Realty
Source: MARIS,MLS#: 25029933 Originating MLS: Southwestern Illinois Board of REALTORS
Originating MLS: Southwestern Illinois Board of REALTORS
Tour with a local agent
Facts & features
Interior
Bedrooms & bathrooms
- Bedrooms: 4
- Bathrooms: 2
- Full bathrooms: 2
- Main level bathrooms: 2
- Main level bedrooms: 4
Primary bedroom
- Features: Floor Covering: Laminate, Wall Covering: Some
- Level: Main
- Area: 210
- Dimensions: 15 x 14
Primary bedroom
- Features: Floor Covering: Ceramic Tile, Wall Covering: Some
- Level: Main
- Area: 121
- Dimensions: 11 x 11
Bedroom
- Features: Floor Covering: Wood, Wall Covering: Some
- Level: Main
- Area: 100
- Dimensions: 10 x 10
Bedroom
- Features: Floor Covering: Wood, Wall Covering: Some
- Level: Main
- Area: 110
- Dimensions: 11 x 10
Bedroom
- Features: Floor Covering: Wood, Wall Covering: Some
- Level: Main
- Area: 169
- Dimensions: 13 x 13
Bathroom
- Features: Floor Covering: Ceramic Tile
- Level: Main
- Area: 45
- Dimensions: 9 x 5
Living room
- Features: Floor Covering: Wood, Wall Covering: Some
- Level: Main
- Area: 247
- Dimensions: 19 x 13
Heating
- Forced Air, Natural Gas
Cooling
- Central Air, Electric
Appliances
- Included: Gas Water Heater
Features
- Basement: Partial
- Number of fireplaces: 1
- Fireplace features: Family Room
Interior area
- Total structure area: 2,150
- Total interior livable area: 2,150 sqft
- Finished area above ground: 2,150
- Finished area below ground: 0
Property
Parking
- Total spaces: 2
- Parking features: Additional Parking, Attached, Garage, Garage Door Opener
- Attached garage spaces: 2
Features
- Levels: One
Lot
- Size: 0.41 Acres
- Dimensions: .410
Details
- Parcel number: 1912001200
- Special conditions: Standard
Construction
Type & style
- Home type: SingleFamily
- Architectural style: Traditional,Ranch
- Property subtype: Single Family Residence
Utilities & green energy
- Sewer: Public Sewer
- Water: Public
- Utilities for property: Natural Gas Available
Community & HOA
Community
- Subdivision: Knollwood
Location
- Region: Sparta
Financial & listing details
- Price per square foot: $119/sqft
- Tax assessed value: $183,330
- Annual tax amount: $3,852
- Date on market: 5/8/2025
- Cumulative days on market: 221 days
- Listing terms: Cash,Conventional,FHA
- Ownership: Private
- Road surface type: Concrete
Estimated market value
$239,700
$228,000 - $252,000
$1,482/mo
Price history
Price history
| Date | Event | Price |
|---|---|---|
| 10/20/2025 | Price change | $254,900-2%$119/sqft |
Source: | ||
| 5/8/2025 | Listed for sale | $260,000$121/sqft |
Source: | ||
Public tax history
Public tax history
| Year | Property taxes | Tax assessment |
|---|---|---|
| 2024 | $3,973 +3.2% | $61,110 +7.6% |
| 2023 | $3,852 +28.2% | $56,780 +23.1% |
| 2022 | $3,004 -2.6% | $46,140 +6% |
Find assessor info on the county website
BuyAbility℠ payment
Est. payment
$1,614/mo
Principal & interest
$1228
Property taxes
$297
Home insurance
$89
Climate risks
Neighborhood: 62286
Nearby schools
GreatSchools rating
- 5/10Sparta Lincoln SchoolGrades: PK-8Distance: 0.3 mi
- 3/10Sparta High SchoolGrades: 9-12Distance: 0.3 mi
- 3/10Evansville Attendance CenterGrades: K-8Distance: 12.5 mi
Schools provided by the listing agent
- Elementary: Sparta Dist 140
- Middle: Sparta Dist 140
- High: Sparta
Source: MARIS. This data may not be complete. We recommend contacting the local school district to confirm school assignments for this home.
- Loading
- Loading
