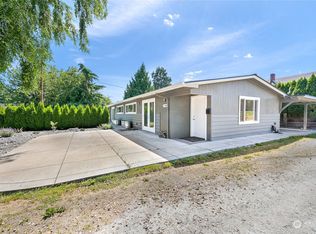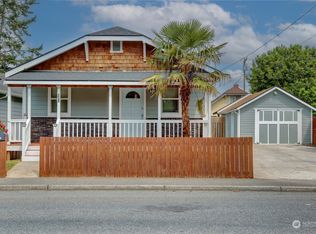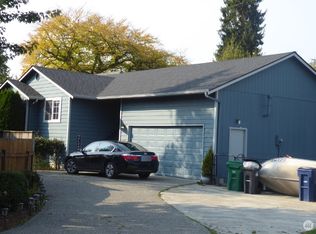Sold
Listed by:
Shalyce Pocock,
John L. Scott Anacortes
Bought with: Latham Realty Unlimited Inc
$550,000
1117 McLean Road, Mount Vernon, WA 98273
5beds
1,752sqft
Single Family Residence
Built in 1938
10,454.4 Square Feet Lot
$571,400 Zestimate®
$314/sqft
$2,896 Estimated rent
Home value
$571,400
$503,000 - $651,000
$2,896/mo
Zestimate® history
Loading...
Owner options
Explore your selling options
What's special
This well kept 1938 Colonial is just what you have been waiting for! Main home with 4 bedrooms & 2 bath has been well kept yet classic charm has been preserved. Main level with 2 bedrooms, 1 bath plus bright kitchen & laundry. Upper level with 2 extra bedrooms. Basement with finished ADU including separate entrance from back of home or from interior of home, 1 bedroom, 1 bath, bonus room & kitchen. Fully fenced backyard with covered patio to enjoy year round. Detached 2 car garage plus attached shop space with sliding door. This home is located in West Mount Vernon amongst the gorgeous Tulip Fields, close to downtown & just minutes to I5.
Zillow last checked: 8 hours ago
Listing updated: October 16, 2024 at 04:19pm
Offers reviewed: Sep 17
Listed by:
Shalyce Pocock,
John L. Scott Anacortes
Bought with:
Beau Minnick, 118953
Latham Realty Unlimited Inc
Source: NWMLS,MLS#: 2289731
Facts & features
Interior
Bedrooms & bathrooms
- Bedrooms: 5
- Bathrooms: 3
- Full bathrooms: 2
- 3/4 bathrooms: 1
- Main level bathrooms: 1
- Main level bedrooms: 2
Bedroom
- Level: Main
Bedroom
- Level: Main
Bedroom
- Level: Lower
Bedroom
- Level: Second
Bedroom
- Level: Second
Bathroom full
- Level: Lower
Bathroom full
- Level: Main
Bathroom three quarter
- Level: Lower
Dining room
- Level: Main
Entry hall
- Level: Main
Other
- Level: Lower
Family room
- Level: Lower
Kitchen with eating space
- Level: Main
Living room
- Level: Main
Heating
- Fireplace(s), Forced Air
Cooling
- None
Appliances
- Included: Dishwasher(s), Dryer(s), Refrigerator(s), Stove(s)/Range(s), Washer(s)
Features
- Flooring: Laminate, Vinyl
- Basement: Finished
- Number of fireplaces: 2
- Fireplace features: Wood Burning, Lower Level: 1, Main Level: 1, Fireplace
Interior area
- Total structure area: 1,752
- Total interior livable area: 1,752 sqft
Property
Parking
- Total spaces: 3
- Parking features: Driveway, Detached Garage, Off Street, RV Parking
- Garage spaces: 3
Features
- Entry location: Main
- Patio & porch: Fireplace, Laminate
- Has view: Yes
- View description: Mountain(s), Territorial
Lot
- Size: 10,454 sqft
- Features: Corner Lot, Curbs, Paved, Sidewalk, Cable TV, Fenced-Fully, Gas Available, High Speed Internet, Outbuildings, Patio, RV Parking, Shop
- Topography: Level
- Residential vegetation: Garden Space
Details
- Parcel number: P26635
- Zoning description: Jurisdiction: City
- Special conditions: Standard
Construction
Type & style
- Home type: SingleFamily
- Property subtype: Single Family Residence
Materials
- Metal/Vinyl
- Roof: Composition
Condition
- Year built: 1938
Utilities & green energy
- Electric: Company: PSE
- Sewer: Sewer Connected, Company: City of Mt Vernon
- Water: Public, Company: Skagit PUD
- Utilities for property: Comcast, Comcast
Community & neighborhood
Location
- Region: Mount Vernon
- Subdivision: Mount Vernon
Other
Other facts
- Listing terms: Cash Out,Conventional,FHA,VA Loan
- Cumulative days on market: 226 days
Price history
| Date | Event | Price |
|---|---|---|
| 10/16/2024 | Sold | $550,000$314/sqft |
Source: | ||
| 9/18/2024 | Pending sale | $550,000$314/sqft |
Source: | ||
| 9/12/2024 | Listed for sale | $550,000+79.2%$314/sqft |
Source: | ||
| 8/19/2016 | Sold | $307,000-4%$175/sqft |
Source: | ||
| 7/7/2016 | Pending sale | $319,900$183/sqft |
Source: Windermere Real Estate/Skagit Valley #954356 Report a problem | ||
Public tax history
| Year | Property taxes | Tax assessment |
|---|---|---|
| 2024 | $6,153 +16.6% | $530,500 +12% |
| 2023 | $5,277 -4% | $473,800 -2.5% |
| 2022 | $5,499 | $486,000 +21.5% |
Find assessor info on the county website
Neighborhood: 98273
Nearby schools
GreatSchools rating
- 3/10Washington Elementary SchoolGrades: K-5Distance: 0.1 mi
- 4/10La Venture Middle SchoolGrades: 6-8Distance: 1.9 mi
- 4/10Mount Vernon High SchoolGrades: 9-12Distance: 1 mi
Get pre-qualified for a loan
At Zillow Home Loans, we can pre-qualify you in as little as 5 minutes with no impact to your credit score.An equal housing lender. NMLS #10287.


