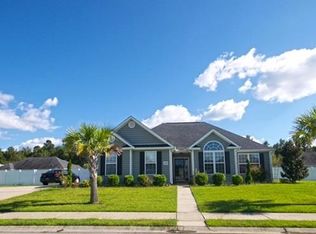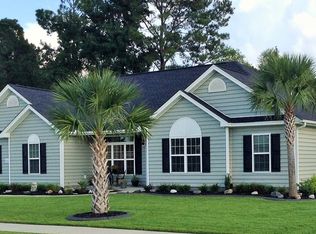Sold for $277,000 on 04/27/23
$277,000
1117 Marley St., Conway, SC 29527
3beds
1,400sqft
Single Family Residence
Built in 2009
0.28 Acres Lot
$276,200 Zestimate®
$198/sqft
$1,904 Estimated rent
Home value
$276,200
$262,000 - $290,000
$1,904/mo
Zestimate® history
Loading...
Owner options
Explore your selling options
What's special
Amazing 3 bedroom and 2 bathrooms home located in Sedgefield community. This house is the "Live Oak" floorplan with 26ft high ceiling in the living room and 9ft ceiling throughout the rest of the home. Enter the home thru the large bright foyer. The formal dining room has cathedral ceiling and a large window to let in plenty of natural light. The living room is massive with its tall ceilings and open floor plan. The kitchen has a custom trestle that is over the breakfast bar, stainless steel appliances, recessed lights, and a ceiling fan. The main bedroom has a tray ceiling with inlay lighting and a walk-in closet. The main bathroom has a stand-alone shower, whirlpool bathtub, and dual vanity. The backyard is completely fenced in with privacy walls and has a large patio for entertaining. In the corner is a 12*10 shed/workshop and the front of it has a rollup door that allows entrance to the front driveway. The garage is a side load with a nice long driveway. Sedgefield is a quiet neighborhood right outside downtown Conway and is close to Myrtle Beach and CCU. Do not miss out and schedule your showing today this will not last long!
Zillow last checked: 8 hours ago
Listing updated: May 31, 2023 at 08:26am
Listed by:
John M Lindstrand MainLine:843-650-0998,
CB Sea Coast Advantage MI
Bought with:
Alexandra L Osborn, 108773
EXP Realty LLC
Source: CCAR,MLS#: 2304569
Facts & features
Interior
Bedrooms & bathrooms
- Bedrooms: 3
- Bathrooms: 2
- Full bathrooms: 2
Primary bedroom
- Dimensions: 18x14
Primary bedroom
- Features: Tray Ceiling(s), Ceiling Fan(s), Main Level Master, Walk-In Closet(s)
- Level: First
Bedroom 1
- Dimensions: 12x11
Bedroom 1
- Level: First
Bedroom 2
- Level: First
Bedroom 2
- Dimensions: 12x11
Primary bathroom
- Features: Dual Sinks, Jetted Tub, Separate Shower, Vanity
Dining room
- Features: Separate/Formal Dining Room, Vaulted Ceiling(s)
Dining room
- Dimensions: 11x11
Kitchen
- Features: Breakfast Bar, Ceiling Fan(s), Stainless Steel Appliances
Living room
- Features: Ceiling Fan(s), Vaulted Ceiling(s)
Other
- Features: Bedroom on Main Level, Entrance Foyer, Workshop
Heating
- Central, Electric
Cooling
- Central Air
Appliances
- Included: Dishwasher, Disposal, Microwave, Range, Refrigerator
- Laundry: Washer Hookup
Features
- Window Treatments, Breakfast Bar, Bedroom on Main Level, Entrance Foyer, Stainless Steel Appliances, Workshop
- Flooring: Carpet, Wood
Interior area
- Total structure area: 2,000
- Total interior livable area: 1,400 sqft
Property
Parking
- Total spaces: 6
- Parking features: Attached, Two Car Garage, Garage, Garage Door Opener
- Attached garage spaces: 2
Features
- Levels: One
- Stories: 1
- Patio & porch: Patio
- Exterior features: Fence, Patio, Storage
Lot
- Size: 0.28 Acres
- Dimensions: 120 x 104 x 120 x 102
- Features: City Lot, Rectangular, Rectangular Lot
Details
- Additional parcels included: ,
- Parcel number: 38101030020
- Zoning: RE
- Special conditions: None
Construction
Type & style
- Home type: SingleFamily
- Architectural style: Ranch
- Property subtype: Single Family Residence
Materials
- Vinyl Siding, Wood Frame
- Foundation: Slab
Condition
- Resale
- Year built: 2009
Utilities & green energy
- Water: Public
- Utilities for property: Cable Available, Electricity Available, Phone Available, Sewer Available, Underground Utilities, Water Available
Community & neighborhood
Security
- Security features: Smoke Detector(s)
Community
- Community features: Golf Carts OK, Long Term Rental Allowed
Location
- Region: Conway
- Subdivision: Sedgefield
HOA & financial
HOA
- Has HOA: Yes
- HOA fee: $57 monthly
- Amenities included: Owner Allowed Golf Cart, Owner Allowed Motorcycle, Pet Restrictions
- Services included: Association Management, Common Areas, Internet, Legal/Accounting
Other
Other facts
- Listing terms: Cash,Conventional,FHA,VA Loan
Price history
| Date | Event | Price |
|---|---|---|
| 4/27/2023 | Sold | $277,000-2.8%$198/sqft |
Source: | ||
| 3/13/2023 | Pending sale | $284,900$204/sqft |
Source: | ||
| 3/10/2023 | Listed for sale | $284,900+70.6%$204/sqft |
Source: | ||
| 1/23/2017 | Sold | $167,000-1.7%$119/sqft |
Source: | ||
| 11/18/2016 | Pending sale | $169,900$121/sqft |
Source: CENTURY 21 Stopper & Associates #1615749 | ||
Public tax history
| Year | Property taxes | Tax assessment |
|---|---|---|
| 2024 | $4,272 +332.4% | $267,202 +66.5% |
| 2023 | $988 +5.5% | $160,470 |
| 2022 | $937 +3.8% | $160,470 |
Find assessor info on the county website
Neighborhood: 29527
Nearby schools
GreatSchools rating
- 8/10South Conway Elementary SchoolGrades: PK-5Distance: 1 mi
- 4/10Whittemore Park Middle SchoolGrades: 6-8Distance: 2.2 mi
- 5/10Conway High SchoolGrades: 9-12Distance: 3.2 mi
Schools provided by the listing agent
- Elementary: South Conway Elementary School
- Middle: Whittemore Park Middle School
- High: Conway High School
Source: CCAR. This data may not be complete. We recommend contacting the local school district to confirm school assignments for this home.

Get pre-qualified for a loan
At Zillow Home Loans, we can pre-qualify you in as little as 5 minutes with no impact to your credit score.An equal housing lender. NMLS #10287.
Sell for more on Zillow
Get a free Zillow Showcase℠ listing and you could sell for .
$276,200
2% more+ $5,524
With Zillow Showcase(estimated)
$281,724
