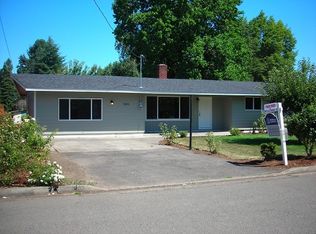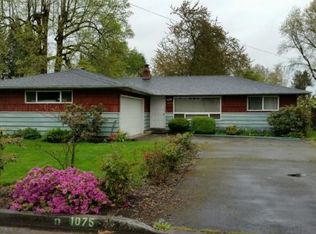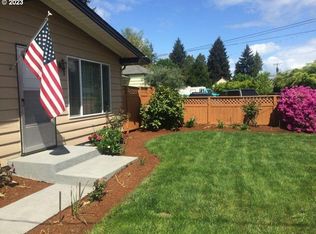This roomy ranch style home has something for everyone! Over 1/3 of an acre w/ covered RV parking, 22 x 24 shop w/ 220v power, greenhouse & raised garden beds. Beautifully updated kitchen w/ cherry cabinets & granite counters, vinyl windows & hardwood floors under the existing carpet. Family room w/ separate door is perfect for a home office or extended living situation. Backyard is set up for entertaining w/ a large covered concrete patio, koi pond & a hot tub. Don't miss this one!
This property is off market, which means it's not currently listed for sale or rent on Zillow. This may be different from what's available on other websites or public sources.



