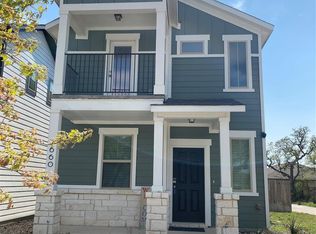Set on an approximately 0.14-acre lot, this 4-bedroom, 3-bathroom home offers 2,210 sq ft of well-planned living space in the sought-after Deerbrooke community. With scenic walking trails, a resort-style pool, fitness center, and playground just steps away, the neighborhood offers the perfect blend of nature and amenities. A detached two-car garage provides ample storage and parking. Step inside to discover soaring ceilings, elegant tile flooring, and upgraded 8-foot doors that enhance the home's modern, airy ambiance. The kitchen serves as the centerpiece of the home, showcasing quartz countertops, expansive prep islands, and a spacious dining area ideal for both entertaining guests and enjoying daily meals. With a functional layout, refined finishes, and community perks, this home offers comfort, convenience, and lifestyle all in one place. Attention to agents and applicants: Please submit a complete application in order to be reviewed, best-qualified applicant, owner, and management company reserve the right to take the best offer, income, ID, and VOR documents are required for all applicants. AGENT MUST SHOW THE PROPERTY Pet deposits start at $500 and vary per property.
House for rent
$2,695/mo
1117 Kerrwood Way, Leander, TX 78641
4beds
2,198sqft
Price may not include required fees and charges.
Singlefamily
Available now
Cats, dogs OK
Central air, ceiling fan
Hookups laundry
2 Garage spaces parking
Central
What's special
Detached two-car garageRefined finishesResort-style poolSpacious dining areaExpansive prep islandsSoaring ceilingsScenic walking trails
- 70 days
- on Zillow |
- -- |
- -- |
Travel times
Facts & features
Interior
Bedrooms & bathrooms
- Bedrooms: 4
- Bathrooms: 3
- Full bathrooms: 3
Heating
- Central
Cooling
- Central Air, Ceiling Fan
Appliances
- Included: Dishwasher, Disposal, Microwave, WD Hookup
- Laundry: Hookups, In Unit, Laundry Room, Washer Hookup
Features
- Ceiling Fan(s), Double Vanity, Kitchen Island, Open Floorplan, Quartz Counters, WD Hookup, Walk-In Closet(s), Washer Hookup
- Flooring: Carpet, Tile
Interior area
- Total interior livable area: 2,198 sqft
Property
Parking
- Total spaces: 2
- Parking features: Garage, Covered
- Has garage: Yes
- Details: Contact manager
Features
- Stories: 1
- Exterior features: Contact manager
Details
- Parcel number: R17W368023C0023
Construction
Type & style
- Home type: SingleFamily
- Property subtype: SingleFamily
Materials
- Roof: Composition
Condition
- Year built: 2022
Community & HOA
Community
- Features: Playground
Location
- Region: Leander
Financial & listing details
- Lease term: Negotiable
Price history
| Date | Event | Price |
|---|---|---|
| 6/26/2025 | Price change | $2,695-2%$1/sqft |
Source: Unlock MLS #9096731 | ||
| 5/2/2025 | Listed for rent | $2,750-8.2%$1/sqft |
Source: Unlock MLS #9096731 | ||
| 5/18/2022 | Listing removed | -- |
Source: Zillow Rental Network Premium | ||
| 5/7/2022 | Listed for rent | $2,995$1/sqft |
Source: Zillow Rental Network Premium #7392733 | ||
![[object Object]](https://photos.zillowstatic.com/fp/5c9e3f2e03751d078b862c1d2e99e0c6-p_i.jpg)
