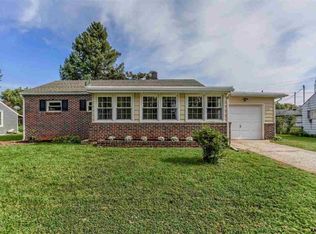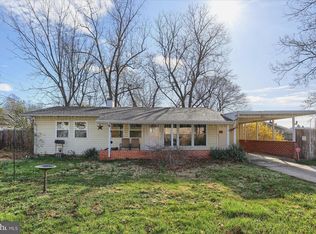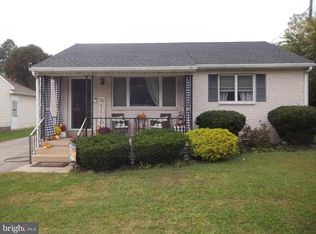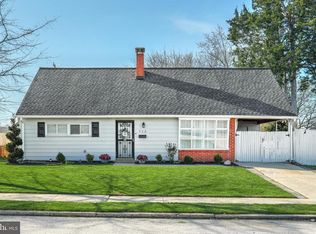Sold for $242,500
$242,500
1117 Gunnison Rd, York, PA 17404
4beds
1,460sqft
Single Family Residence
Built in 1950
0.26 Acres Lot
$252,500 Zestimate®
$166/sqft
$1,753 Estimated rent
Home value
$252,500
$232,000 - $273,000
$1,753/mo
Zestimate® history
Loading...
Owner options
Explore your selling options
What's special
This Fireside Rancher features 4 bedrooms and 2 full baths, including an en-suite bedroom with sliders to the backyard. The property has been completely renovated with all-new features, including new windows, waterproof LVP flooring throughout, a wood-burning fireplace, a large fenced-in yard, a brand-new roof, new siding, brand-new cabinets, granite countertops, stainless steel appliances, new backsplash, new water heater, new electrical, and central AC. The home also offers off-street parking and just the right amount of yard space for pets or play. Perfect for commuters, it’s conveniently located near major highways, shopping, and dining.
Zillow last checked: 8 hours ago
Listing updated: January 03, 2025 at 03:09am
Listed by:
Jackie Romero 516-298-6139,
Inch & Co. Real Estate, LLC,
Co-Listing Agent: Kevin M. Cartwright 717-817-4490,
Inch & Co. Real Estate, LLC
Bought with:
Lisa St Clair-Kimmey, RB-0031332
Realty Plus Associates
Source: Bright MLS,MLS#: PAYK2072028
Facts & features
Interior
Bedrooms & bathrooms
- Bedrooms: 4
- Bathrooms: 2
- Full bathrooms: 2
- Main level bathrooms: 2
- Main level bedrooms: 4
Basement
- Area: 0
Heating
- Forced Air, Natural Gas
Cooling
- Central Air, Electric
Appliances
- Included: Gas Water Heater
Features
- Entry Level Bedroom, Open Floorplan, Walk-In Closet(s), Upgraded Countertops, Dry Wall
- Flooring: Luxury Vinyl
- Has basement: No
- Number of fireplaces: 1
Interior area
- Total structure area: 1,460
- Total interior livable area: 1,460 sqft
- Finished area above ground: 1,460
- Finished area below ground: 0
Property
Parking
- Parking features: Concrete, Off Street, On Street, Driveway
- Has uncovered spaces: Yes
Accessibility
- Accessibility features: None
Features
- Levels: One
- Stories: 1
- Pool features: None
Lot
- Size: 0.26 Acres
Details
- Additional structures: Above Grade, Below Grade
- Parcel number: 146050500380000000
- Zoning: RESIDENTIAL
- Zoning description: 101 R – One Story House
- Special conditions: Standard
Construction
Type & style
- Home type: SingleFamily
- Architectural style: Ranch/Rambler
- Property subtype: Single Family Residence
Materials
- Vinyl Siding
- Foundation: Brick/Mortar
- Roof: Architectural Shingle
Condition
- Excellent
- New construction: No
- Year built: 1950
Utilities & green energy
- Sewer: Public Sewer
- Water: Public
Community & neighborhood
Location
- Region: York
- Subdivision: Fireside
- Municipality: YORK CITY
Other
Other facts
- Listing agreement: Exclusive Right To Sell
- Listing terms: Cash,Conventional,FHA,PHFA,VA Loan
- Ownership: Fee Simple
Price history
| Date | Event | Price |
|---|---|---|
| 1/3/2025 | Sold | $242,500-6.7%$166/sqft |
Source: | ||
| 12/3/2024 | Pending sale | $260,000$178/sqft |
Source: | ||
| 11/14/2024 | Listed for sale | $260,000+504.7%$178/sqft |
Source: | ||
| 3/31/2016 | Sold | $43,000-4.2%$29/sqft |
Source: Public Record Report a problem | ||
| 3/7/2016 | Price change | $44,900-10%$31/sqft |
Source: Coldwell Banker Residential Brokerage - York - Market Street #21513626 Report a problem | ||
Public tax history
| Year | Property taxes | Tax assessment |
|---|---|---|
| 2025 | $5,444 +20.4% | $85,560 +18.5% |
| 2024 | $4,522 | $72,210 |
| 2023 | $4,522 +4.3% | $72,210 |
Find assessor info on the county website
Neighborhood: Devers Area
Nearby schools
GreatSchools rating
- 4/10Devers SchoolGrades: PK-8Distance: 0.3 mi
- 3/10William Penn Senior High SchoolGrades: 9-12Distance: 1.5 mi
Schools provided by the listing agent
- District: York City
Source: Bright MLS. This data may not be complete. We recommend contacting the local school district to confirm school assignments for this home.
Get pre-qualified for a loan
At Zillow Home Loans, we can pre-qualify you in as little as 5 minutes with no impact to your credit score.An equal housing lender. NMLS #10287.
Sell with ease on Zillow
Get a Zillow Showcase℠ listing at no additional cost and you could sell for —faster.
$252,500
2% more+$5,050
With Zillow Showcase(estimated)$257,550



