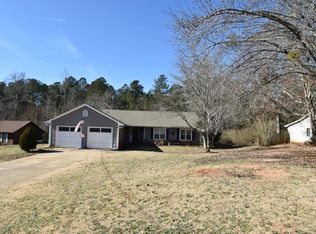COMPLETELY RENOVATED gorgeous ranch! New interior and exterior paint, new carpet, new vinyl flooring, new granite counters, new backsplash, new stainless steel appliances! Realize your dream of a new Home in a great neighborhood by taking advantage of this Beautiful ranch with its huge private lot, and large rear screened porch! Located in a quiet neighborhood only minutes away from all the attractions of Ellenwood, Stockbridge and Atlanta! This home offers peace and quiet within a stones throw of all the businesses you might want!
This property is off market, which means it's not currently listed for sale or rent on Zillow. This may be different from what's available on other websites or public sources.
