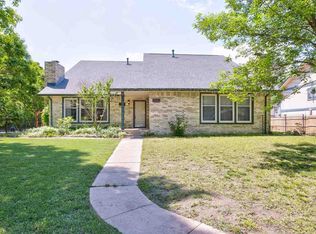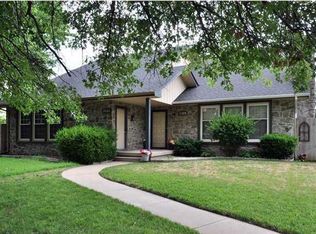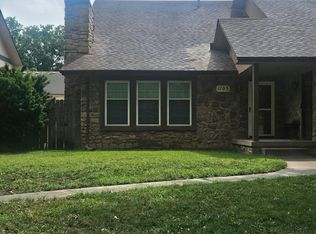Sold
Price Unknown
1117 E Redwood Rd, Derby, KS 67037
3beds
1,560sqft
Duplex
Built in 1979
-- sqft lot
$153,200 Zestimate®
$--/sqft
$1,256 Estimated rent
Home value
$153,200
$139,000 - $169,000
$1,256/mo
Zestimate® history
Loading...
Owner options
Explore your selling options
What's special
BACK ON THE MARKET! Buyer backed out last minute, no fault of the seller. Looking to gain sweat equity? Here's your chance in the heart of Derby! This spacious twin home offers a fantastic opportunity for those looking to invest some TLC and gain instant equity. With its prime location and attractive features, this property is a must-see. This 3 bedroom, 1.5 bath home includes a 2 car garage and 1,560 sq ft. Inside, you'll love the vaulted ceilings that create an airy and open feel throughout the home. Enjoy the open concept with great storage space to keep everything organized and within reach. Location is key, and this home does not disappoint. You'll be within walking distance to Riley Park, Panther Stadium and Derby Middle School. Additional highlights include low HOA dues of only $60 per year. While the home does need some TLC, it presents an ideal opportunity for someone willing to put in the work to make it shine and gain significant sweat equity. Don't miss out on this fantastic opportunity to own a home in a sought-after school district with excellent amenities nearby. Whether you're a first-time homebuyer, an investor, or looking to downsize, this twin home offers potential and promise.
Zillow last checked: 8 hours ago
Listing updated: August 20, 2024 at 08:01pm
Listed by:
Genni Trilli 316-558-0067,
Real Broker, LLC
Source: SCKMLS,MLS#: 640366
Facts & features
Interior
Bedrooms & bathrooms
- Bedrooms: 3
- Bathrooms: 2
- Full bathrooms: 1
- 1/2 bathrooms: 1
Primary bedroom
- Description: Carpet
- Level: Upper
- Area: 192
- Dimensions: 16 X 12
Kitchen
- Description: Wood Laminate
- Level: Main
- Area: 60
- Dimensions: 10 X 6
Living room
- Description: Wood Laminate
- Level: Main
- Area: 285
- Dimensions: 19 X 15
Heating
- Forced Air, Natural Gas
Cooling
- Central Air, Electric
Appliances
- Included: Dishwasher, Disposal, Range
- Laundry: Upper Level
Features
- Ceiling Fan(s), Vaulted Ceiling(s)
- Basement: None
- Number of fireplaces: 1
- Fireplace features: One, Wood Burning, Gas Starter
Interior area
- Total interior livable area: 1,560 sqft
- Finished area above ground: 1,560
- Finished area below ground: 0
Property
Parking
- Total spaces: 2
- Parking features: Attached
- Garage spaces: 2
Features
- Levels: Bi-Level
Lot
- Size: 6,534 sqft
- Features: Standard
Details
- Parcel number: 00303504
Construction
Type & style
- Home type: MultiFamily
- Architectural style: Traditional
- Property subtype: Duplex
Materials
- Frame w/Less than 50% Mas
- Foundation: None
- Roof: Composition
Condition
- Year built: 1979
Utilities & green energy
- Gas: Natural Gas Available
- Sewer: Septic Tank
- Utilities for property: Natural Gas Available, Public
Community & neighborhood
Location
- Region: Derby
- Subdivision: BROOKWOOD
HOA & financial
HOA
- Has HOA: Yes
- HOA fee: $60 annually
Other
Other facts
- Ownership: Individual
- Road surface type: Paved
Price history
Price history is unavailable.
Public tax history
| Year | Property taxes | Tax assessment |
|---|---|---|
| 2024 | $1,977 -4.1% | $15,077 |
| 2023 | $2,061 -1.9% | $15,077 |
| 2022 | $2,101 +4.5% | -- |
Find assessor info on the county website
Neighborhood: 67037
Nearby schools
GreatSchools rating
- 7/10Swaney Elementary SchoolGrades: PK-5Distance: 0.6 mi
- 6/10Derby Middle SchoolGrades: 6-8Distance: 0.5 mi
- 4/10Derby High SchoolGrades: 9-12Distance: 1.1 mi
Schools provided by the listing agent
- Elementary: Swaney
- Middle: Derby
- High: Derby
Source: SCKMLS. This data may not be complete. We recommend contacting the local school district to confirm school assignments for this home.


