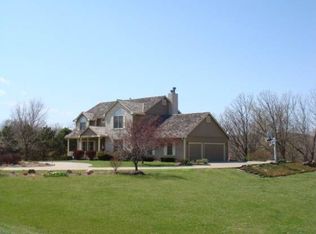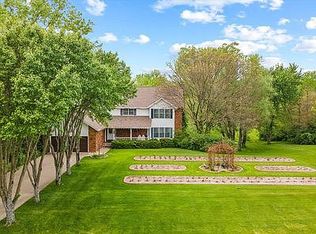Remarkable home on 23 m/l acres only minutes south of Lawrence. Hard-surface private drive takes you to the stately 5,189 sq ft home w/ newly re-built back deck overlooking in-ground pool & numerous fruit trees & bushes. New high-efficient geothermal system, 80x40 concrete floor shop, fishing pond, & hot tub off the main level master BR. Beautifully remodeled kitchen is open to the Great room with cathedral ceilings that let the light pour in. Spacious walk-out bsmt. It has it all - privacy, peace, & space.
This property is off market, which means it's not currently listed for sale or rent on Zillow. This may be different from what's available on other websites or public sources.

