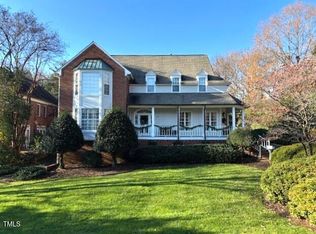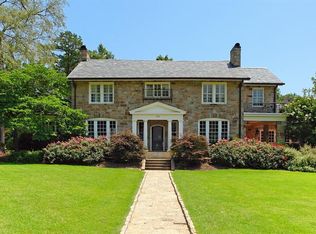Elegant brick two-story nestled on a gently sloping, corner lot overlooking one of Raleigh's prettiest streets - beyond its incredible location, the home features a warm, inviting interior with generously proportioned spaces oriented towards an expansive brick courtyard - the dramatic entry with quarter-turn stairway is flanked by living room, dining room and den/study which adjoins the first floor master - the updated kitchen with breakfast nook spans the rear with French doors to patio - upstairs features two bedrooms and bonus room (or BR #4) - 9' ceilings - hardwood floors (up/down) - extensive moldings and built-ins - circular driveway w/brick walks to front/side stoops - wrought-iron fence encircles side/rear yard with detached shed - excellent schools - great house/neighbors!
This property is off market, which means it's not currently listed for sale or rent on Zillow. This may be different from what's available on other websites or public sources.

