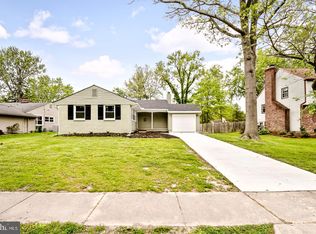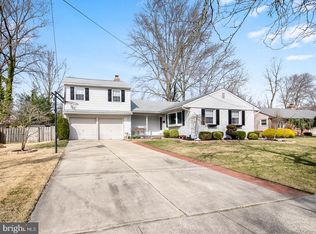Don't miss this great buy! The current owners have recently tackled & replaced all the boring expensive stuff - roof, windows, hi-efficiency heat & air, and appliances to make this Woodstock model easy to move right in & start enjoying at a very affordable price. This Barclay Farm model is popular for its well-designed multi-level layout which gives you lots of living square footage! A center hall foyer greets you with hardwood floors which continue throughout most of the home, including all 4 bedrooms. A brick fireplace with custom mantle warms the spacious living room. The dining room is light & bright and comes with a convenient storage closet, and is adjacent to the kitchen to make hosting an easy event. The eat in kitchen has a 'retro' feel with its classic white cabinetry and offers some updates such as mostly new appliances and a ceramic tile floor. The kitchen also has a pantry closet and 3 large windows along the back of the home, over the sink, which look out to the backyard and patio. Access to the attached 1 car garage and the backyard is right off the kitchen. One great feature of this home is the very large lower level family room - it's the perfect place to relax and enjoy a favorite movie! Both a powder room, and a separate laundry room are also found on this level. Upstairs are 2 more floors, each offer 2 bedrooms and a bath on each level. The master bedroom boasts a large walk in closet, and overall there are plenty of closets and storage throughout this home, including a fantastic walk up attic. This terrific home is located on a very nice street, within walking distance to the swim clubs and the historic Barclay Farmstead where you can enjoy the trail walk, playground and the fun summer concert series. Come see this impressive home at a fantastic price!
This property is off market, which means it's not currently listed for sale or rent on Zillow. This may be different from what's available on other websites or public sources.


