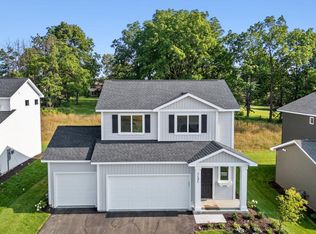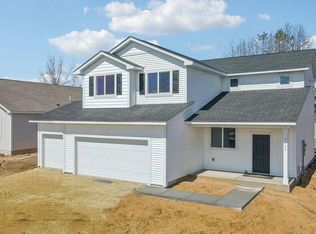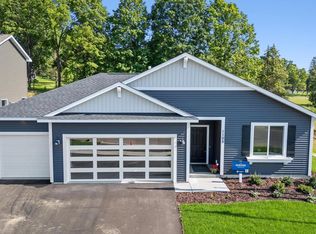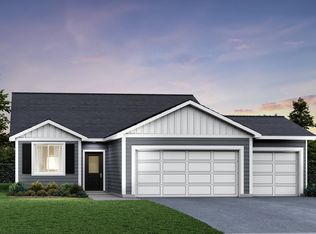Closed
$439,900
1117 Compton Ave, River Falls, WI 54022
4beds
2,024sqft
Single Family Residence
Built in 2024
0.18 Square Feet Lot
$453,100 Zestimate®
$217/sqft
$2,648 Estimated rent
Home value
$453,100
$340,000 - $603,000
$2,648/mo
Zestimate® history
Loading...
Owner options
Explore your selling options
What's special
Welcome to our gorgeous Henry floorplan. This home offers 4 spacious bedrooms. Designed for comfort and finished with high end finishes for homeowners to showcase a quality built home. This slab on grade home is situated on a private home site with nothing but trees staring at you in your backyard. Enjoy a spacious 3 car garage in our new community Oak Hill. With more than $30k in price reduction, You can buy with confidence knowing that this home is a great deal for any family.
Zillow last checked: 8 hours ago
Listing updated: July 07, 2025 at 03:09pm
Listed by:
Jean-Luke Delport 715-441-4254,
New Home Star
Bought with:
Kate Curran
WESTconsin Realty LLC
Source: NorthstarMLS as distributed by MLS GRID,MLS#: 6718990
Facts & features
Interior
Bedrooms & bathrooms
- Bedrooms: 4
- Bathrooms: 3
- Full bathrooms: 1
- 3/4 bathrooms: 1
- 1/2 bathrooms: 1
Bathroom
- Description: Double Sink,Main Floor 1/2 Bath,Upper Level 3/4 Bath,Upper Level Full Bath
Dining room
- Description: Informal Dining Room
Heating
- Forced Air, Fireplace(s)
Cooling
- Central Air
Appliances
- Included: Dishwasher, Disposal, Dryer, Microwave, Range, Refrigerator, Washer
Features
- Basement: None
- Number of fireplaces: 1
- Fireplace features: Decorative, Gas
Interior area
- Total structure area: 2,024
- Total interior livable area: 2,024 sqft
- Finished area above ground: 2,024
- Finished area below ground: 0
Property
Parking
- Total spaces: 3
- Parking features: Attached
- Attached garage spaces: 3
Accessibility
- Accessibility features: None
Features
- Levels: Two
- Stories: 2
- Patio & porch: Porch
- Pool features: None
- Fencing: None
Lot
- Size: 0.18 sqft
- Dimensions: 60 x 130 x 60 x 130
- Features: Many Trees
Details
- Foundation area: 906
- Parcel number: 276011211317
- Zoning description: Residential-Single Family
Construction
Type & style
- Home type: SingleFamily
- Property subtype: Single Family Residence
Materials
- Vinyl Siding, Concrete, Frame
Condition
- Age of Property: 1
- New construction: Yes
- Year built: 2024
Details
- Builder name: CREATIVE HOMES INC
Utilities & green energy
- Electric: Circuit Breakers
- Gas: Natural Gas
- Sewer: City Sewer/Connected
- Water: City Water/Connected
- Utilities for property: Underground Utilities
Community & neighborhood
Location
- Region: River Falls
- Subdivision: Oak Hill
HOA & financial
HOA
- Has HOA: Yes
- HOA fee: $120 annually
- Services included: Professional Mgmt
- Association name: BorderTown Realty
- Association phone: 715-386-6000
Price history
| Date | Event | Price |
|---|---|---|
| 6/30/2025 | Sold | $439,900$217/sqft |
Source: | ||
| 6/4/2025 | Pending sale | $439,900$217/sqft |
Source: | ||
| 3/27/2025 | Price change | $439,900-2.2%$217/sqft |
Source: | ||
| 1/30/2025 | Price change | $449,900-2.2%$222/sqft |
Source: | ||
| 12/12/2024 | Price change | $459,900-1.1%$227/sqft |
Source: | ||
Public tax history
Tax history is unavailable.
Neighborhood: 54022
Nearby schools
GreatSchools rating
- 6/10Westside Elementary SchoolGrades: PK-5Distance: 0.2 mi
- 7/10Meyer Middle SchoolGrades: 6-8Distance: 1.3 mi
- 9/10River Falls High SchoolGrades: 9-12Distance: 1.8 mi

Get pre-qualified for a loan
At Zillow Home Loans, we can pre-qualify you in as little as 5 minutes with no impact to your credit score.An equal housing lender. NMLS #10287.
Sell for more on Zillow
Get a free Zillow Showcase℠ listing and you could sell for .
$453,100
2% more+ $9,062
With Zillow Showcase(estimated)
$462,162


