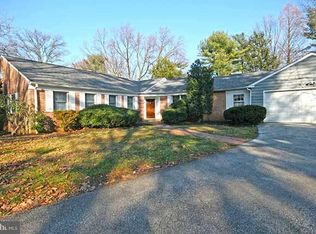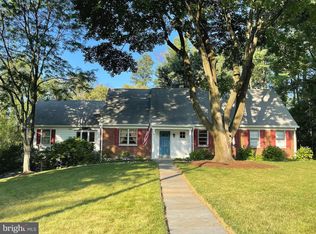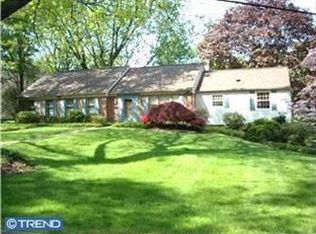Enjoy privacy, comfort and convenience on a tranquil street in this highly desirable family-centric neighborhood adjacent to Philadelphia Country Club! This Cape Cod-style brick home is deceivingly spacious with 5 bedrooms, 3 full and 2 half bathrooms. It sits on picturesque grounds with a sprawling lawn, paver stone and Belgian block-lined driveway leading to a 2-car attached garage, and large patio overlooking the rear yard where family can play freely. The inside of this home boasts wood floors throughout, and a cheerful light-filled ambiance you'll love waking up and coming home to each day. The living room with a gas fireplace flanked by bookshelves and cabinetry is a great place for gathering with guests. The dining room has with a stretching window wall facing front and built-in cabinetry below it, creating a great space to enjoy meals. The best place to linger is the ample eat-in kitchen with a vaulted ceiling and skylights that flows into the adjacent open family room with exposed brick and a wall of windows with glass doors leading to the outside patio overlooking the grounds. The kitchen has tiled flooring, Bertch cabinetry, easy maintenance Corian countertops, a slate backsplash, center island with seating, and a workstation desk. Enhancing everyday livability is a mudroom with laundry area, powder room and trash room that houses garbage cans with outside access. The main level also presents the master bedroom with windows on 2 exposures and a private bathroom with shower. Two additional bedrooms, one currently used as a home office, are on the main level. Tucked upstairs are another 2 bedrooms and a full hallway bath. The day-lit walkout lower level is fun for everyone with a recreation room, half-bath,smaller bonus room, and slider doors to the backyard. Storage space abounds, so you have plenty of room for all your belongings. This walkable/joggable neighborhood is in a prime location minutes from I-76 and 476, and easily accessible to King of Prussia Mall and Center City Philadelphia. Move in, renovate or architect your future here.
This property is off market, which means it's not currently listed for sale or rent on Zillow. This may be different from what's available on other websites or public sources.



