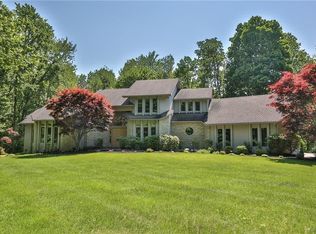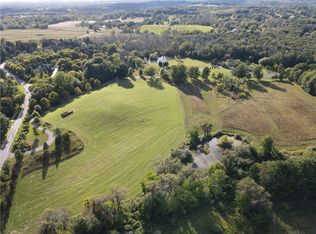Imagine you are now in your country estate and secure, safe, & cozy on approximately 50 acres with an additional 20 private acres available. Amenities include tennis and basketball lighted courts, indoor poolhouse with kitchen, hot tub, dressing rooms. For nature lovers there are barns, dog kennels, private gardens, your own orchard with aviary, blue birds, purple martins, ducks, geese, fox, deer, forests, ponds, and open land. Perennial gardens to die for surround the estate and wrap around the patio. Its all here. Office, extra maids quarters you name it. A have to see Estate accessible to Rochester, Victor, & Canandaigua.
This property is off market, which means it's not currently listed for sale or rent on Zillow. This may be different from what's available on other websites or public sources.

