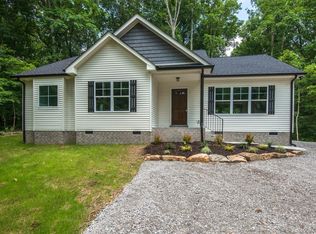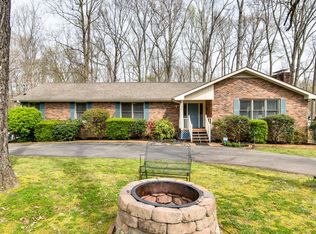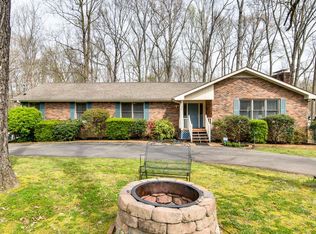Closed
$499,900
1117 Boone Ridge Rd, Burns, TN 37029
3beds
2,226sqft
Single Family Residence, Residential
Built in 1988
1.43 Acres Lot
$520,000 Zestimate®
$225/sqft
$2,703 Estimated rent
Home value
$520,000
$489,000 - $551,000
$2,703/mo
Zestimate® history
Loading...
Owner options
Explore your selling options
What's special
Gorgeous corner 1.43 acre lot in Burns, park like landscaping, perennial plants galore, rainwater barrel, Generac 22KW whole house generator, new paved driveway, huge 2 level partially covered deck, propane gas grill, 2 detached sheds, full brick Contemporary style home, incredible FULL basement, 2 car garage, built in shelves, electrical run throughout, great workshop space, tornado safe space. All natural interior trim and doors, masonry fireplace, wood beamed ceiling in LR, crank out windows, French doors to glassed in Florida room overlooking private back yard, upstairs bedroom with vaulted ceiling and tongue and groove walls. EASY commute to Nashville, Franklin! NO HOA!
Zillow last checked: 8 hours ago
Listing updated: May 25, 2023 at 10:53am
Listing Provided by:
Carrie Parker Peery 615-533-7297,
Parker Peery Properties,
Lisa Kent 615-351-0594,
Parker Peery Properties
Bought with:
Renea Veach, 362254
Realty Executives Hometown Living
Source: RealTracs MLS as distributed by MLS GRID,MLS#: 2512777
Facts & features
Interior
Bedrooms & bathrooms
- Bedrooms: 3
- Bathrooms: 3
- Full bathrooms: 2
- 1/2 bathrooms: 1
- Main level bedrooms: 1
Bedroom 1
- Features: Full Bath
- Level: Full Bath
- Area: 272 Square Feet
- Dimensions: 17x16
Bedroom 2
- Features: Extra Large Closet
- Level: Extra Large Closet
- Area: 165 Square Feet
- Dimensions: 15x11
Bedroom 3
- Area: 180 Square Feet
- Dimensions: 15x12
Dining room
- Features: Combination
- Level: Combination
Kitchen
- Features: Eat-in Kitchen
- Level: Eat-in Kitchen
- Area: 240 Square Feet
- Dimensions: 20x12
Living room
- Area: 286 Square Feet
- Dimensions: 22x13
Heating
- Natural Gas
Cooling
- Central Air
Appliances
- Included: Indoor Grill, Gas Oven, Gas Range
Features
- Storage, Entrance Foyer
- Flooring: Carpet, Laminate, Vinyl
- Basement: Unfinished
- Number of fireplaces: 1
- Fireplace features: Living Room, Gas, Wood Burning
Interior area
- Total structure area: 2,226
- Total interior livable area: 2,226 sqft
- Finished area above ground: 2,226
Property
Parking
- Total spaces: 5
- Parking features: Garage Door Opener, Basement
- Attached garage spaces: 2
- Uncovered spaces: 3
Features
- Levels: Two
- Stories: 2
- Patio & porch: Deck, Covered, Porch
- Exterior features: Gas Grill
Lot
- Size: 1.43 Acres
- Dimensions: 223 x 175
Details
- Additional structures: Storm Shelter
- Parcel number: 112M A 00500 000
- Special conditions: Standard
Construction
Type & style
- Home type: SingleFamily
- Architectural style: Contemporary
- Property subtype: Single Family Residence, Residential
Materials
- Brick
- Roof: Asphalt
Condition
- New construction: No
- Year built: 1988
Utilities & green energy
- Sewer: Septic Tank
- Water: Public
- Utilities for property: Natural Gas Available, Water Available
Community & neighborhood
Location
- Region: Burns
- Subdivision: Boone Ridge Est - Sec A
Price history
| Date | Event | Price |
|---|---|---|
| 5/25/2023 | Sold | $499,900$225/sqft |
Source: | ||
| 4/29/2023 | Pending sale | $499,900$225/sqft |
Source: | ||
| 4/27/2023 | Listed for sale | $499,900+325.4%$225/sqft |
Source: | ||
| 2/25/1994 | Sold | $117,500$53/sqft |
Source: Public Record Report a problem | ||
Public tax history
| Year | Property taxes | Tax assessment |
|---|---|---|
| 2024 | $2,089 +20% | $123,600 +66.9% |
| 2023 | $1,740 | $74,050 |
| 2022 | $1,740 | $74,050 |
Find assessor info on the county website
Neighborhood: 37029
Nearby schools
GreatSchools rating
- 9/10Stuart Burns Elementary SchoolGrades: PK-5Distance: 1.2 mi
- 8/10Burns Middle SchoolGrades: 6-8Distance: 1.7 mi
- 5/10Dickson County High SchoolGrades: 9-12Distance: 6.2 mi
Schools provided by the listing agent
- Elementary: Stuart Burns Elementary
- Middle: Burns Middle School
- High: Dickson County High School
Source: RealTracs MLS as distributed by MLS GRID. This data may not be complete. We recommend contacting the local school district to confirm school assignments for this home.
Get a cash offer in 3 minutes
Find out how much your home could sell for in as little as 3 minutes with a no-obligation cash offer.
Estimated market value
$520,000
Get a cash offer in 3 minutes
Find out how much your home could sell for in as little as 3 minutes with a no-obligation cash offer.
Estimated market value
$520,000


