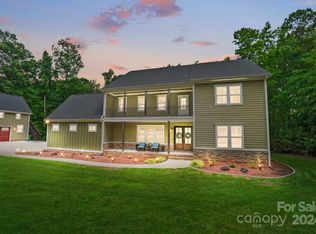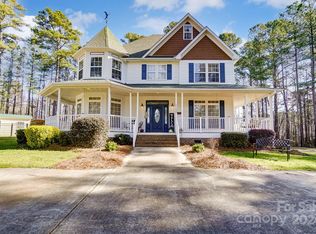Closed
$435,000
1117 Blacksnake Rd, Stanley, NC 28164
4beds
2,910sqft
Single Family Residence
Built in 2002
1.5 Acres Lot
$-- Zestimate®
$149/sqft
$2,199 Estimated rent
Home value
Not available
Estimated sales range
Not available
$2,199/mo
Zestimate® history
Loading...
Owner options
Explore your selling options
What's special
Tranquility Place!! Full Brick Ranch Basement. Beautiful 1.5 acres go most of the way back through the woods. Room above the garage for added storage. Plenty of parking, gorgeous hardwood floors New Roof 2024, New Water heater 2024, New carpet 2024 on a lower level, Water softener, 9 ft. Ceilings on the Main level & Lower level. Covered Front Porch. Beautiful area of fine homes. Sold as is, Full Brick detached garage 808.5 sq ft. detached garage unfinished room upstairs Easy commute to Charlotte and Denver. Shopping and Restaurants.
Zillow last checked: 8 hours ago
Listing updated: December 02, 2025 at 12:35pm
Listing Provided by:
Sylvia Smith sylviasmith@c21charlotte.com,
Century 21 Murphy & Rudolph
Bought with:
Karen Kitzmiller
NorthGroup Real Estate LLC
Source: Canopy MLS as distributed by MLS GRID,MLS#: 4147461
Facts & features
Interior
Bedrooms & bathrooms
- Bedrooms: 4
- Bathrooms: 3
- Full bathrooms: 3
- Main level bedrooms: 3
Primary bedroom
- Level: Main
Primary bedroom
- Level: Basement
Bedroom s
- Level: Main
Bedroom s
- Level: Main
Bathroom full
- Level: Main
Bathroom full
- Level: Basement
Bathroom full
- Level: Main
Kitchen
- Level: Main
Kitchen
- Level: Basement
Laundry
- Level: Basement
Living room
- Level: Main
Living room
- Level: Basement
Heating
- Forced Air, Heat Pump
Cooling
- Central Air, Heat Pump
Appliances
- Included: Dishwasher, Electric Range
- Laundry: In Basement
Features
- Kitchen Island, Open Floorplan, Pantry, Storage, Walk-In Closet(s)
- Flooring: Carpet, Wood
- Windows: Insulated Windows
- Basement: Daylight,Exterior Entry,Finished,Full,Interior Entry,Storage Space,Walk-Out Access
Interior area
- Total structure area: 1,481
- Total interior livable area: 2,910 sqft
- Finished area above ground: 1,481
- Finished area below ground: 1,429
Property
Parking
- Total spaces: 164
- Parking features: Driveway, Attached Garage, Detached Garage, Garage Faces Front, Garage Shop, Garage on Main Level
- Attached garage spaces: 4
- Covered spaces: 158
- Uncovered spaces: 6
- Details: Attached double garage, detached garage 9-9 sq ft, 438 upstairs
Features
- Levels: One
- Stories: 1
- Patio & porch: Covered, Front Porch
- Exterior features: Storage, Other - See Remarks
Lot
- Size: 1.50 Acres
- Dimensions: 150 x 414 x 165 x 434
- Features: Cleared, Level, Sloped, Wooded
Details
- Additional structures: Workshop, Other
- Parcel number: 174117
- Zoning: R
- Special conditions: Estate
Construction
Type & style
- Home type: SingleFamily
- Architectural style: Transitional
- Property subtype: Single Family Residence
Materials
- Brick Full
- Foundation: Crawl Space
Condition
- New construction: No
- Year built: 2002
Utilities & green energy
- Sewer: Septic Installed
- Water: Well
- Utilities for property: Cable Available
Community & neighborhood
Location
- Region: Stanley
- Subdivision: Tranquility Place
Other
Other facts
- Listing terms: Cash,Conventional,USDA Loan,VA Loan
- Road surface type: Asphalt, Concrete, Paved
Price history
| Date | Event | Price |
|---|---|---|
| 10/7/2024 | Sold | $435,000-0.9%$149/sqft |
Source: | ||
| 8/31/2024 | Pending sale | $439,000$151/sqft |
Source: | ||
| 8/30/2024 | Price change | $439,000-8.5%$151/sqft |
Source: | ||
| 8/17/2024 | Price change | $479,900-4%$165/sqft |
Source: | ||
| 7/25/2024 | Price change | $499,900-2%$172/sqft |
Source: | ||
Public tax history
| Year | Property taxes | Tax assessment |
|---|---|---|
| 2025 | $3,023 +1.1% | $423,430 +1.1% |
| 2024 | $2,991 +2.7% | $418,870 |
| 2023 | $2,911 +12.1% | $418,870 +48.3% |
Find assessor info on the county website
Neighborhood: 28164
Nearby schools
GreatSchools rating
- 2/10Kiser Elementary SchoolGrades: 3-5Distance: 1.9 mi
- 4/10Stanley Middle SchoolGrades: 6-8Distance: 2.3 mi
- 5/10East Gaston High SchoolGrades: 9-12Distance: 4.3 mi
Schools provided by the listing agent
- Elementary: Kiser
- Middle: Stanley
- High: East Gaston
Source: Canopy MLS as distributed by MLS GRID. This data may not be complete. We recommend contacting the local school district to confirm school assignments for this home.
Get pre-qualified for a loan
At Zillow Home Loans, we can pre-qualify you in as little as 5 minutes with no impact to your credit score.An equal housing lender. NMLS #10287.

