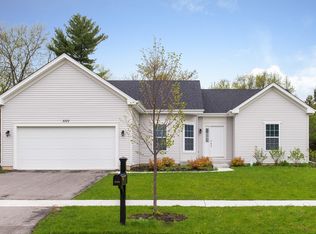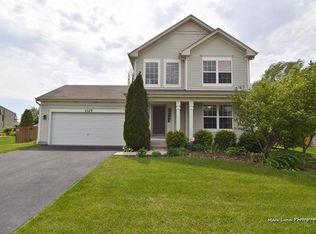COME SEE OUR BRAND NEW FLOORPLAN FOR RESTON PONDS CALLED THE NORWAY. ELEGANT NEW CONSTRUCTION 2 STORY HOME WITH 2,043 SF, 2.5 BATHS PLUS A 3 CAR GARAGE. HOME INCLUDES GORGEOUS HARDWOOD FLOORS, UPGRADED KITCHEN CABINETS, GRANITE COUNTERTOPS IN KITCHEN, STAINLESS STEEL APPLIANCES AND SO MUCH MORE. ENJOY THE CONVENIENCE OF BEING 8 BLOCKS TO DOWNTOWN SYCAMORE, ON-SITE ELEMENTARY, WALKING PATHS AND SCENIC VIEWS. A MUST SEE! NOTE: SOME PHOTOS ARE OF PREVIOUSLY BUILT MODEL.
This property is off market, which means it's not currently listed for sale or rent on Zillow. This may be different from what's available on other websites or public sources.


