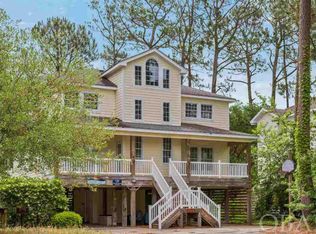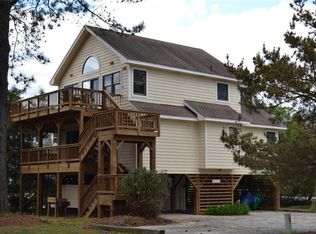Neat as a pin and spacious, this 5-bedroom, 3.5 bath home will delight the second home or investment buyer. Located in the desirable community of Corolla Light and situated on a wooded lot, "A Sea Breeze" features a reverse floor plan with open flow between the kitchen and living areas, top floor master en suite, 4 additional guest rooms on the mid-level, and a private pool and hot tub. The cathedral ceilings and abundance of windows allow plenty of natural light into the spacious family room and dining areas on the top level. This area boasts wood floors, a gas fireplace for chilly evenings, access to the sundeck overlooking the pool, and a convenient powder room. The adjacent kitchen has a breakfast bar, ceramic tile floors and lots of cabinet and counter space, giving the family cook room to spread out. A bonus loft/ships watch area provides an intimate space to enjoy the sound views. The Master en suite is located off the main living area and also has access to the sun deck. The private Master bathroom features a double vanity, large jet tub and separate shower area. Four guest bedrooms, 2 full bathrooms and a laundry area are located on the mid-level. This level also provides the two bedrooms access to the large front porch and the other two bedrooms access to the large backside covered deck. A wide ceramic tiled foyer leading straight to the back deck creates an open feel especially when flanked by a tall wall of multiple windows. The ground level offers plenty of parking and storage. Still looking for more room? When this home was built it was designed to easily add a ground level. This property is bright, airy, and turnkey. The owners have maintained the home consistently and it's apparent. Coupled with the many great amenities of the Corolla Light Resort community such as seasonal trolley service, indoor/outdoor pools, indoor/outdoor tennis, and health club, this lovely home will be a must see.
This property is off market, which means it's not currently listed for sale or rent on Zillow. This may be different from what's available on other websites or public sources.


