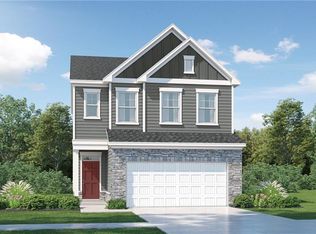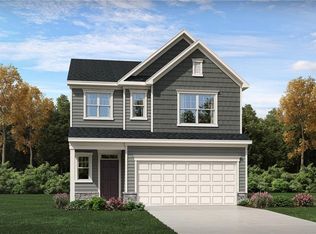Sold for $321,000 on 04/28/25
$321,000
1117 Atterlee Ln, Graham, NC 27253
3beds
1,924sqft
Stick/Site Built, Residential, Single Family Residence
Built in 2024
0.12 Acres Lot
$323,500 Zestimate®
$--/sqft
$-- Estimated rent
Home value
$323,500
$275,000 - $382,000
Not available
Zestimate® history
Loading...
Owner options
Explore your selling options
What's special
BRAND NEW CONSTRUCTION! Built by Lennar, one of the nation's leading homebuilders. The Chadwick floorplan features a great open-concept kitchen, living and dining on the main level. The kitchen is large with tons of countertop and cabinet space, gas range/cooktop and island with room for bar-stool seating. The second floor opens onto a functional loft, which separates the guest bedrooms from the owner's suite. The owner's bath features a dual vanity, walk-in tiled shower with glass enclosure and a private water closet. This particular home features light color cabinetry in kitchen and baths, quartz countertops in kitchen, vinyl plank floors throughout main level, and tile in baths & laundry. This home is under construction with estimated completion date in April!
Zillow last checked: 8 hours ago
Listing updated: April 29, 2025 at 09:43pm
Listed by:
Amber McCullen 404-991-9933,
Lennar Sales Corp
Bought with:
NONMEMBER NONMEMBER
nonmls
Source: Triad MLS,MLS#: 1164347 Originating MLS: Greensboro
Originating MLS: Greensboro
Facts & features
Interior
Bedrooms & bathrooms
- Bedrooms: 3
- Bathrooms: 3
- Full bathrooms: 2
- 1/2 bathrooms: 1
- Main level bathrooms: 1
Primary bedroom
- Level: Second
- Dimensions: 14.08 x 16.42
Bedroom 2
- Level: Second
- Dimensions: 10.33 x 12.83
Bedroom 3
- Level: Second
- Dimensions: 12 x 13
Dining room
- Level: Main
- Dimensions: 11 x 16.42
Great room
- Level: Main
- Dimensions: 14 x 16.42
Loft
- Level: Second
- Dimensions: 11.17 x 10
Heating
- Heat Pump, Zoned, Natural Gas
Cooling
- Heat Pump
Appliances
- Included: Microwave, Dishwasher, Disposal, Electric Water Heater
- Laundry: Laundry Room
Features
- Kitchen Island, Pantry, Solid Surface Counter
- Flooring: Carpet, Tile, Vinyl
- Has basement: No
- Has fireplace: No
Interior area
- Total structure area: 1,924
- Total interior livable area: 1,924 sqft
- Finished area above ground: 1,924
Property
Parking
- Total spaces: 2
- Parking features: Driveway, Garage, Garage Door Opener, Attached, Garage Faces Front
- Attached garage spaces: 2
- Has uncovered spaces: Yes
Features
- Levels: Two
- Stories: 2
- Pool features: None
Lot
- Size: 0.12 Acres
Details
- Parcel number: 145232
- Zoning: 300
- Special conditions: Owner Sale
Construction
Type & style
- Home type: SingleFamily
- Property subtype: Stick/Site Built, Residential, Single Family Residence
Materials
- Stone, Vinyl Siding
- Foundation: Slab
Condition
- New Construction
- New construction: Yes
- Year built: 2024
Utilities & green energy
- Sewer: Public Sewer
- Water: Public
Community & neighborhood
Security
- Security features: Smoke Detector(s)
Location
- Region: Graham
- Subdivision: Sagecroft
HOA & financial
HOA
- Has HOA: Yes
- HOA fee: $100 monthly
Other
Other facts
- Listing agreement: Exclusive Right To Sell
- Listing terms: Cash,Conventional,FHA,VA Loan
Price history
| Date | Event | Price |
|---|---|---|
| 5/19/2025 | Listing removed | $1,995$1/sqft |
Source: Zillow Rentals | ||
| 4/28/2025 | Sold | $321,000-1.2% |
Source: | ||
| 4/23/2025 | Listed for rent | $1,995$1/sqft |
Source: Zillow Rentals | ||
| 1/21/2025 | Pending sale | $324,9900%$169/sqft |
Source: | ||
| 1/14/2025 | Price change | $325,080+0%$169/sqft |
Source: | ||
Public tax history
Tax history is unavailable.
Neighborhood: 27253
Nearby schools
GreatSchools rating
- 5/10South Graham ElementaryGrades: PK-5Distance: 0.9 mi
- 2/10Southern MiddleGrades: 6-8Distance: 3.8 mi
- 6/10Southern HighGrades: 9-12Distance: 3.9 mi

Get pre-qualified for a loan
At Zillow Home Loans, we can pre-qualify you in as little as 5 minutes with no impact to your credit score.An equal housing lender. NMLS #10287.

