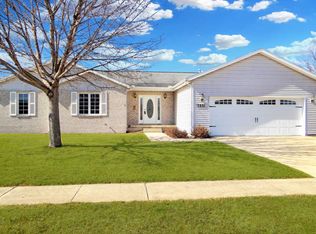Meticulously maintained 3 bed, 2 full bath ranch sitting on the edge of town. From the covered front porch you'll walk into a generously sized foyer area overlooking the large living room with a gas log fireplace, cathedral ceilings with skylights, and architectural ledges. Enjoy a kitchen/dining area with duraceramic tile, table space, a breakfast bar, and Corian countertops! Additionally, all the appliances in the kitchen have recently been updated. Moving on to the master suite that anybody would drool over!! This large mastersuite features arched windows giving tons of natural light, an 11x5 walk-in closet with custom shelving, a full bathroom with a separate shower and soaking tub, and a double sink vanity. The perks of this house don't stop there! You'll also enjoy two more generously sized bedrooms, a 2-car garage, a 12x14 covered patio, a garden shed, and a large peaceful backyard. Updates include: custom blinds throughout the home, Roof- 2012, Newer kitchen appliances, Flooring- within 7 yrs, whole HVAC & Water heater- 2014
This property is off market, which means it's not currently listed for sale or rent on Zillow. This may be different from what's available on other websites or public sources.
