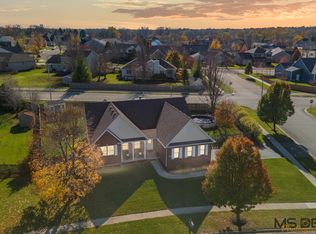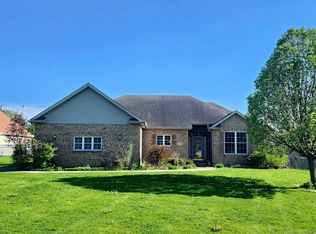Closed
$385,000
1117 Arneita St, Sycamore, IL 60178
4beds
1,713sqft
Single Family Residence
Built in 2005
0.34 Acres Lot
$416,300 Zestimate®
$225/sqft
$2,607 Estimated rent
Home value
$416,300
$325,000 - $537,000
$2,607/mo
Zestimate® history
Loading...
Owner options
Explore your selling options
What's special
Check out this 4 Bedroom+3 Bath+3 Car Garage with nearly 2700+total Finished Sqft! Located in Townsend Woods of Sycamore with this custom ranch nestled on a prominent corner lot. Step into a world of refined elegance as you enter this inviting abode.Highlighted by 9 to 10-foot ceilings and stunning hardwood floors throughout the main level, this residence seamlessly blends sophistication with comfort. Sunlight floods every corner, thanks to expansive 7-foot Andersen windows that grace the space. Relax in the cozy living area, centered around a magnificent gas log fireplace and accented by hardwood floors featuring intricate inlays. Crown molding and adjustable can lights adorn each room, enhancing the ambiance throughout. The kitchen is a chef's delight, featuring a touchless kitchen faucet, under cabinet lighting, custom travertine backsplash, stainless steel appliances (including newer microwave and dishwasher), and an inviting eat-in area complemented by an additional breakfast bar. Rustic details like barn doors, shelves, and a mounted master bedroom headboard add character to the space. Convenience meets luxury with a first-floor laundry room offering ample storage space. The spacious 3-car garage boasts 12-foot ceilings, oversized doors, and custom built-in shelving, providing plenty of room for storage.Step outside onto the expansive covered patio, perfect for entertaining guests or enjoying moments of tranquility. Venture into the full finished lookout basement to discover a spacious living area, a fourth bedroom, full bath, and a versatile flex/bonus room. Waterproof vinyl laminate flooring and can lighting throughout add to the allure of this lower level retreat. Don't miss the chance to experience the unmatched beauty and charm of this exceptional ranch home in Townsend Woods of Sycamore. Schedule your viewing today!
Zillow last checked: 8 hours ago
Listing updated: August 12, 2024 at 10:08am
Listing courtesy of:
Alison Rosenow 815-762-5226,
American Realty Illinois LLC
Bought with:
Beverly Gamble
Berkshire Hathaway HomeServices Starck Real Estate
Source: MRED as distributed by MLS GRID,MLS#: 12108335
Facts & features
Interior
Bedrooms & bathrooms
- Bedrooms: 4
- Bathrooms: 3
- Full bathrooms: 3
Primary bedroom
- Features: Flooring (Hardwood), Window Treatments (Blinds), Bathroom (Full, Double Sink, Whirlpool & Sep Shwr)
- Level: Main
- Area: 182 Square Feet
- Dimensions: 14X13
Bedroom 2
- Features: Flooring (Hardwood), Window Treatments (Blinds)
- Level: Main
- Area: 100 Square Feet
- Dimensions: 10X10
Bedroom 3
- Features: Flooring (Hardwood), Window Treatments (Blinds)
- Level: Main
- Area: 100 Square Feet
- Dimensions: 10X10
Bedroom 4
- Features: Flooring (Vinyl)
- Level: Basement
- Area: 196 Square Feet
- Dimensions: 14X14
Bonus room
- Level: Basement
- Area: 150 Square Feet
- Dimensions: 15X10
Dining room
- Features: Flooring (Hardwood), Window Treatments (Blinds)
- Level: Main
- Area: 132 Square Feet
- Dimensions: 12X11
Family room
- Features: Flooring (Vinyl)
- Level: Basement
- Area: 319 Square Feet
- Dimensions: 11X29
Kitchen
- Features: Kitchen (Eating Area-Breakfast Bar), Flooring (Hardwood)
- Level: Main
- Area: 156 Square Feet
- Dimensions: 13X12
Laundry
- Features: Flooring (Hardwood)
- Level: Main
- Area: 40 Square Feet
- Dimensions: 8X5
Living room
- Features: Flooring (Hardwood), Window Treatments (Blinds)
- Level: Main
- Area: 340 Square Feet
- Dimensions: 20X17
Office
- Features: Flooring (Vinyl)
- Level: Basement
- Area: 110 Square Feet
- Dimensions: 11X10
Play room
- Features: Flooring (Vinyl)
- Level: Basement
- Area: 170 Square Feet
- Dimensions: 17X10
Heating
- Natural Gas, Forced Air
Cooling
- Central Air
Appliances
- Included: Range, Microwave, Dishwasher, Refrigerator, Washer, Dryer, Water Softener Rented, Humidifier
- Laundry: Main Level, In Unit
Features
- 1st Floor Bedroom, 1st Floor Full Bath, Walk-In Closet(s), High Ceilings
- Flooring: Hardwood, Laminate
- Windows: Screens
- Basement: Finished,8 ft + pour,Partial Exposure,Sleeping Area,Storage Space,Full
- Number of fireplaces: 1
- Fireplace features: Gas Log, Gas Starter, Family Room
Interior area
- Total structure area: 3,113
- Total interior livable area: 1,713 sqft
- Finished area below ground: 1,000
Property
Parking
- Total spaces: 3
- Parking features: Asphalt, Garage Door Opener, Garage, On Site, Garage Owned, Attached
- Attached garage spaces: 3
- Has uncovered spaces: Yes
Accessibility
- Accessibility features: No Disability Access
Features
- Stories: 1
- Patio & porch: Patio, Porch
Lot
- Size: 0.34 Acres
- Dimensions: 88X82X116X180
- Features: Corner Lot
Details
- Parcel number: 0628329045
- Special conditions: None
- Other equipment: Water-Softener Rented, TV-Cable, Ceiling Fan(s), Sump Pump
Construction
Type & style
- Home type: SingleFamily
- Architectural style: Ranch
- Property subtype: Single Family Residence
Materials
- Vinyl Siding, Brick
- Foundation: Concrete Perimeter
- Roof: Asphalt
Condition
- New construction: No
- Year built: 2005
Details
- Builder model: CUSTOM
Utilities & green energy
- Electric: Circuit Breakers, 200+ Amp Service
- Sewer: Public Sewer
- Water: Public
Community & neighborhood
Security
- Security features: Carbon Monoxide Detector(s)
Community
- Community features: Curbs, Sidewalks, Street Lights, Street Paved
Location
- Region: Sycamore
- Subdivision: Townsend Woods
Other
Other facts
- Listing terms: Conventional
- Ownership: Fee Simple
Price history
| Date | Event | Price |
|---|---|---|
| 8/12/2024 | Sold | $385,000-3.7%$225/sqft |
Source: | ||
| 8/10/2024 | Pending sale | $399,900$233/sqft |
Source: | ||
| 7/14/2024 | Contingent | $399,900$233/sqft |
Source: | ||
| 7/11/2024 | Price change | $399,900-1.3%$233/sqft |
Source: | ||
| 6/20/2024 | Price change | $405,000-2.4%$236/sqft |
Source: | ||
Public tax history
| Year | Property taxes | Tax assessment |
|---|---|---|
| 2024 | $10,113 +13.9% | $127,643 +22.6% |
| 2023 | $8,878 +4.7% | $104,144 +9% |
| 2022 | $8,484 +18.7% | $95,519 +19.3% |
Find assessor info on the county website
Neighborhood: 60178
Nearby schools
GreatSchools rating
- 3/10North Grove Elementary SchoolGrades: K-5Distance: 1.3 mi
- 5/10Sycamore Middle SchoolGrades: 6-8Distance: 0.6 mi
- 8/10Sycamore High SchoolGrades: 9-12Distance: 2 mi
Schools provided by the listing agent
- Middle: Sycamore Middle School
- High: Sycamore High School
- District: 427
Source: MRED as distributed by MLS GRID. This data may not be complete. We recommend contacting the local school district to confirm school assignments for this home.

Get pre-qualified for a loan
At Zillow Home Loans, we can pre-qualify you in as little as 5 minutes with no impact to your credit score.An equal housing lender. NMLS #10287.

